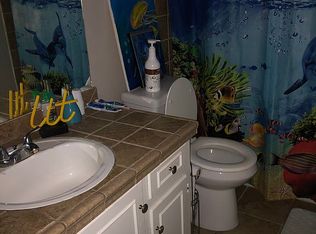Sold for $225,000 on 03/15/24
$225,000
224 Whitby Rd, Irmo, SC 29063
3beds
1,454sqft
SingleFamily
Built in 1984
0.26 Acres Lot
$242,700 Zestimate®
$155/sqft
$1,684 Estimated rent
Home value
$242,700
$231,000 - $255,000
$1,684/mo
Zestimate® history
Loading...
Owner options
Explore your selling options
What's special
This recently renovated beauty on adorable cul-de-sac has all the charm! Upon entering you will see lovely hardwood floors throughout living areas and modern touches throughout. Large dining room and great room features tons of natural light, beautiful floors, wood fireplace, built ins for entertainment system and french doors leading to fully fenced backyard. Backyard features large deck and yard, the perfect setting for peaceful & private relaxation or entertaining. Eat-in kitchen features tile floors, white painted cabinets, and large pantry. Generous owners suite features walk-in closet and private updated bath with tile shower and floors. 30 year roof replaced in 2009! No HOA
Facts & features
Interior
Bedrooms & bathrooms
- Bedrooms: 3
- Bathrooms: 2
- Full bathrooms: 2
Heating
- Other
Cooling
- Central
Appliances
- Included: Dishwasher
- Laundry: Closet, Heated Space
Features
- Has fireplace: Yes
Interior area
- Total interior livable area: 1,454 sqft
Property
Features
- Exterior features: Wood
- Fencing: Full, Rear Only Other
Lot
- Size: 0.26 Acres
Details
- Parcel number: 00192805020
Construction
Type & style
- Home type: SingleFamily
Condition
- Year built: 1984
Utilities & green energy
- Sewer: Public
Community & neighborhood
Location
- Region: Irmo
Other
Other facts
- Class: RESIDENTIAL
- Equipment: Disposal
- Exterior: Shed, Gutters - Full
- Heating: Central
- Interior: Attic Access, Attic Storage, Smoke Detector, Attic Pull-Down Access, BookCase
- Kitchen: Eat In, Pantry, Floors-Tile, Cabinets-Painted
- Great Room: Molding, Balcony, French Doors, Entertainment Center, Bookcase, Floors-Hardwood
- Miscellaneous: Warranty (Home 12-month)
- Road Type: Paved
- Sewer: Public
- Style: Traditional
- Water: Public
- Levels: Great Room: Main
- Levels: Kitchen: Main
- Levels: Master Bedroom: Main
- Levels: Bedroom 2: Main
- Levels: Bedroom 3: Main
- Fencing: Full, Rear Only Other
- State: SC
- Status Category: Pending
- Master Bedroom: Closet-Walk in, Tub-Shower, Bath-Private, Closet-Private
- 2nd Bedroom: Bath-Shared, Tub-Shower, Closet-Private
- Laundry: Closet, Heated Space
- Formal Dining Room: Floors-Hardwood, Molding
- 3rd Bedroom: Bath-Shared, Tub-Shower, Closet-Private
- Exterior Finish: Vinyl
- New/Resale: Resale
- Location: Cul-de-Sac
- Transaction Broker Accept: Yes
- Floors: Carpet, Hardwood, Tile
- Foundation: Slab
- Levels: Washer Dryer: Main
- Power On: Yes
- Range: Free-standing
- Sale/Rent: For Sale
- Property Disclosure?: Yes
Price history
| Date | Event | Price |
|---|---|---|
| 3/15/2024 | Sold | $225,000$155/sqft |
Source: Public Record | ||
| 2/10/2024 | Pending sale | $225,000$155/sqft |
Source: | ||
| 1/26/2024 | Contingent | $225,000$155/sqft |
Source: | ||
| 1/26/2024 | Listed for sale | $225,000$155/sqft |
Source: | ||
| 1/26/2024 | Pending sale | $225,000$155/sqft |
Source: | ||
Public tax history
| Year | Property taxes | Tax assessment |
|---|---|---|
| 2023 | -- | $7,000 |
| 2022 | $1,395 +34.9% | $7,000 -33.3% |
| 2021 | $1,034 | $10,500 +122.5% |
Find assessor info on the county website
Neighborhood: 29063
Nearby schools
GreatSchools rating
- 4/10H. E. Corley Elementary SchoolGrades: PK-5Distance: 1.2 mi
- 3/10Crossroads Middle SchoolGrades: 6Distance: 1.8 mi
- 7/10Dutch Fork High SchoolGrades: 9-12Distance: 4.2 mi
Schools provided by the listing agent
- Elementary: H. E. Corley
- Middle: Dutch Fork
- High: Dutch Fork
- District: Lexington/Richland Five
Source: The MLS. This data may not be complete. We recommend contacting the local school district to confirm school assignments for this home.
Get a cash offer in 3 minutes
Find out how much your home could sell for in as little as 3 minutes with a no-obligation cash offer.
Estimated market value
$242,700
Get a cash offer in 3 minutes
Find out how much your home could sell for in as little as 3 minutes with a no-obligation cash offer.
Estimated market value
$242,700
