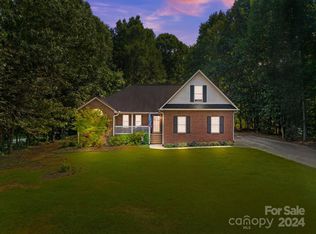Gorgeous split floor plan brick house with a bonus room over the garage located on a beautifully landscaped lot. Yard has a fire pit area and nice large deck for entertaining. Raised garden beds ready for your favorite summer veggie plants. Master bedroom is roomy with a walk in closet and an en suite bathroom with his/her sinks. Living room has fireplace with gas logs for those cold winter nights. The kitchen has granite counter tops. Hardwood floors in living room and dining room. This home is a must see and is located in Forest Pines Subdivision. Sq. ft per GIS, will be measured this weekend.
This property is off market, which means it's not currently listed for sale or rent on Zillow. This may be different from what's available on other websites or public sources.

