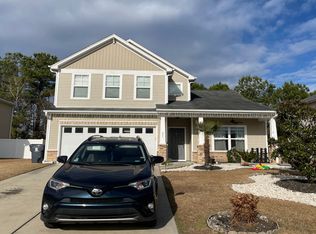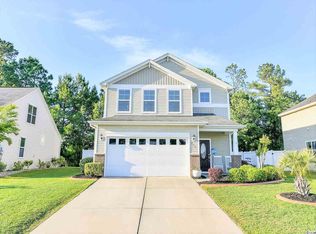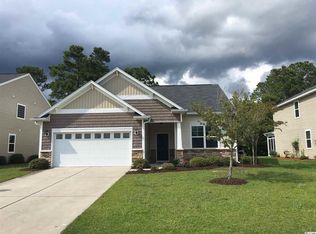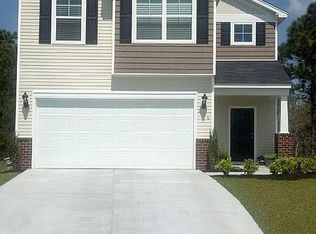Sold for $375,000 on 11/07/23
$375,000
224 Whipple Run Loop, Myrtle Beach, SC 29588
4beds
2,084sqft
Single Family Residence
Built in 2011
6,534 Square Feet Lot
$377,900 Zestimate®
$180/sqft
$2,276 Estimated rent
Home value
$377,900
$359,000 - $397,000
$2,276/mo
Zestimate® history
Loading...
Owner options
Explore your selling options
What's special
This beautiful 4 bed 2.5 home in the popular Charleston Lakes community is a must see! Features and upgrades abound in this home and include hardwood floors, granite counters, ceiling fans throughout, new HVAC in 2019, new dryer, built in garage shelving and buried gutter downspouts in 2021 and the patio was extended to 12 x 24 in 2022. Fabulous floor plan boasts a foyer with coat closet, spacious living room with propane fireplace, nice sized dining area and the chef in your family will love the gorgeous kitchen with tons of cabinet space, granite counters, stainless appliances and a pantry plus direct access to the patio-so convenient when entertaining! There is also a fourth bedroom on the first level which would make a great office space and a half bath. Upstairs, a huge loft area is the perfect media room, family room or playroom. The master suite on the second floor includes a large walk-in closet and bath with double sink vanity, garden tub with tile surround and a separate shower. An additional two bedrooms, a full bath with vanity and tub/shower and a laundry room with linen closet shelving. Outside, the fenced yard is perfect for kids and pets and the extended patio provides plenty of room for grilling and al fresco dining with friends and family. The two-car garage and extended driveway allow for ample parking for you and your guests as well. This home really has it all! Charleston Lakes is a quiet, close-knit neighborhood with an outdoor pool that is situated right in the middle of the two large lakes in the center of the community. Located in an award-winning school district and convenient to Murrells Inlet and the Marsh Walk with some many dining options, Surfside Beach, Market Common, the airport, golf, shopping, all the entertainment and attractions the Grand Strand has to offer and best of all, only 5 miles to the beach! Do not miss this opportunity! Schedule your showing to view this lovely home today!
Zillow last checked: 8 hours ago
Listing updated: November 08, 2023 at 05:34am
Listed by:
Lori Lentz-Widner 843-455-6159,
Century 21 The Harrelson Group
Bought with:
Taylor Spangler, 95744
RE/MAX Southern Shores
Source: CCAR,MLS#: 2320067
Facts & features
Interior
Bedrooms & bathrooms
- Bedrooms: 4
- Bathrooms: 3
- Full bathrooms: 2
- 1/2 bathrooms: 1
Primary bedroom
- Features: Ceiling Fan(s), Walk-In Closet(s)
- Level: Second
Primary bedroom
- Dimensions: 13'9x14'9
Bedroom 1
- Level: Second
Bedroom 1
- Dimensions: 14'1x12'8
Bedroom 2
- Level: Second
Bedroom 2
- Dimensions: 9'11x11
Bedroom 3
- Level: First
Bedroom 3
- Dimensions: 10'3x12'5
Primary bathroom
- Features: Dual Sinks, Garden Tub/Roman Tub, Separate Shower, Vanity
Dining room
- Features: Kitchen/Dining Combo
Dining room
- Dimensions: 12'3x9'7
Kitchen
- Features: Breakfast Area, Kitchen Island, Pantry, Stainless Steel Appliances, Solid Surface Counters
Kitchen
- Dimensions: 12x12
Living room
- Features: Ceiling Fan(s), Fireplace
Living room
- Dimensions: 24'7x15
Other
- Features: Bedroom on Main Level, Entrance Foyer, Loft
Heating
- Central, Electric, Propane
Cooling
- Central Air
Appliances
- Included: Dishwasher, Disposal, Microwave, Range, Refrigerator, Dryer, Washer
- Laundry: Washer Hookup
Features
- Fireplace, Bedroom on Main Level, Breakfast Area, Entrance Foyer, Kitchen Island, Loft, Stainless Steel Appliances, Solid Surface Counters
- Flooring: Carpet, Tile, Wood
- Has fireplace: Yes
Interior area
- Total structure area: 2,484
- Total interior livable area: 2,084 sqft
Property
Parking
- Total spaces: 6
- Parking features: Attached, Garage, Two Car Garage, Garage Door Opener
- Attached garage spaces: 2
Features
- Levels: Two
- Stories: 2
- Patio & porch: Patio
- Exterior features: Fence, Sprinkler/Irrigation, Patio
- Pool features: Community, Outdoor Pool
Lot
- Size: 6,534 sqft
- Dimensions: 60 x 110 x 60 x 110
- Features: Outside City Limits
Details
- Additional parcels included: ,
- Parcel number: 45707010090
- Zoning: Res
- Special conditions: None
Construction
Type & style
- Home type: SingleFamily
- Architectural style: Traditional
- Property subtype: Single Family Residence
Materials
- Vinyl Siding
- Foundation: Slab
Condition
- Resale
- Year built: 2011
Utilities & green energy
- Water: Public
- Utilities for property: Cable Available, Electricity Available, Phone Available, Sewer Available, Underground Utilities, Water Available
Community & neighborhood
Security
- Security features: Smoke Detector(s)
Community
- Community features: Golf Carts OK, Long Term Rental Allowed, Pool
Location
- Region: Myrtle Beach
- Subdivision: Charleston Lakes
HOA & financial
HOA
- Has HOA: Yes
- HOA fee: $145 monthly
- Amenities included: Owner Allowed Golf Cart, Owner Allowed Motorcycle, Pet Restrictions, Tenant Allowed Golf Cart, Tenant Allowed Motorcycle
- Services included: Association Management, Common Areas, Internet, Legal/Accounting, Pool(s), Trash
Other
Other facts
- Listing terms: Cash,Conventional,FHA,VA Loan
Price history
| Date | Event | Price |
|---|---|---|
| 11/7/2023 | Sold | $375,000$180/sqft |
Source: | ||
| 10/5/2023 | Contingent | $375,000$180/sqft |
Source: | ||
| 10/3/2023 | Listed for sale | $375,000+47.1%$180/sqft |
Source: | ||
| 9/1/2020 | Sold | $254,900$122/sqft |
Source: | ||
| 6/19/2020 | Pending sale | $254,900$122/sqft |
Source: Century 21 Stopper &Associates #2010840 Report a problem | ||
Public tax history
| Year | Property taxes | Tax assessment |
|---|---|---|
| 2024 | $1,482 +37.3% | $378,649 +50.1% |
| 2023 | $1,079 +3.4% | $252,340 |
| 2022 | $1,044 | $252,340 |
Find assessor info on the county website
Neighborhood: 29588
Nearby schools
GreatSchools rating
- 5/10St. James Elementary SchoolGrades: PK-4Distance: 0.9 mi
- 6/10St. James Middle SchoolGrades: 6-8Distance: 1 mi
- 8/10St. James High SchoolGrades: 9-12Distance: 1.6 mi
Schools provided by the listing agent
- Elementary: Saint James Elementary School
- Middle: Saint James Middle School
- High: Saint James High School
Source: CCAR. This data may not be complete. We recommend contacting the local school district to confirm school assignments for this home.

Get pre-qualified for a loan
At Zillow Home Loans, we can pre-qualify you in as little as 5 minutes with no impact to your credit score.An equal housing lender. NMLS #10287.
Sell for more on Zillow
Get a free Zillow Showcase℠ listing and you could sell for .
$377,900
2% more+ $7,558
With Zillow Showcase(estimated)
$385,458


