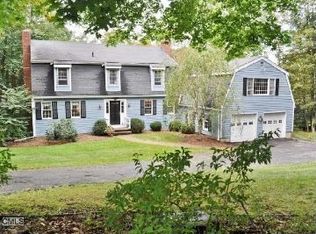Tucked away behind stone walls on desirable West Lane, this architect-designed and completely renovated in 2001, offers plenty of space for everyone with its super versatile floor plan, wonderful architectural details as well as an abundance of natural light. A large central foyer offers easy access all points in the house, whether it be the upstairs flanked by an interior balcony, or the spacious main floor. Rooms include a Great Room with multiple windows & French doors, a cozy fireplace & an open concept design creating a wonderful area for entertaining; Dining room & Kitchen w/french doors walking out to a huge wrap-around balcony & composite deck, black granite counters, circular breakfast bar, Viking appliances, attached pantry, bar w/wine cooler.; cozy Study, Library & Home Office provide3 areas for work & study. A 1/2 Bath is conveniently located at the end of the hall. Upstairs the Master Suite includes a vaulted ceiling, updated full bath and multiple closets. Three additional Bedrooms are spacious with access to an updated hall bath. The walk-out Lower Level is perfect for relaxing with a rec room, games room, full bath, steam room and laundry room. A large mudroom is connected to the two-car garage and French doors walk out to an expansive stone patio. Huge yard + lovely landscaping. Recent renovation inc: New Roof, New Deck + New Shed. Completely Turn-Key! Minutes to the Village and a great commute to NYC. Discover Ridgefield - Connecticut's #1 small town.
This property is off market, which means it's not currently listed for sale or rent on Zillow. This may be different from what's available on other websites or public sources.
