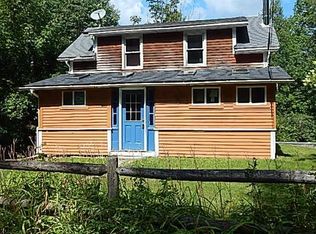You'll love coming home to this tidy ranch on the verge of the Wendell Forest. Two bow windows dress the front of the house with a deck and covered patio in the back for summer enjoyment. Extensive renovations include sheet rock, wood trim and Anderson windows. The living room has one of the bow windows and leads to the open dining room and kitchen. The only room that hasn't been remodeled is the kitchen. The deck is through the sliding glass door off the dining room. Two nice sized bedrooms are at the other end of the house. The front bedroom has the other bow window. The laundry and open basement stairs are across the hall from the updated bathroom. There is a very nice brick fireplace (see disclosures) in the basement with a wood stove hookup. From the kitchen you have access to the enclosed breezeway, covered patio and attached two car garage. The roof is single layer about 10 years old and the furnace and hot water tank are about 4 years old. Septic tank was replaced in 2006
This property is off market, which means it's not currently listed for sale or rent on Zillow. This may be different from what's available on other websites or public sources.

