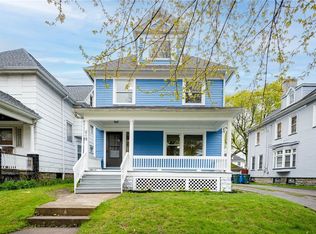Wow! This home has character galore! Notice the amazing fireplace in the large living room area. 2,248 sq.ft of space. The tin ceiling in the dining room is jaw dropping. 4 bedrooms plus possible fifth/den. Beautiful wood trim and finely crafted doorways. Updated kitchen, appliances included. Roof replaced in 2008, new furnace in January 2020 and brand new central air May 2020. Until the NYS executive order is lifted a virtual tour is available upon request in addition to attached pictures. All offers to be presented through email or e-sign. Some furniture is negotiable. Property is vacant.
This property is off market, which means it's not currently listed for sale or rent on Zillow. This may be different from what's available on other websites or public sources.
