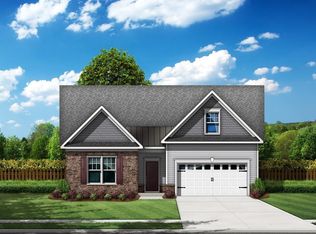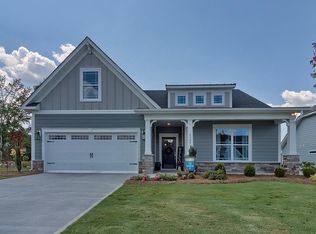The Woodlawn's owner's suite occupies one corner of the floor plan. Here, in the luxurious bathroom (and delightful walk-in closet), you can dream, relax and prepare for the adventures on the road ahead. In the gigantic family room you can convene together, or move around to the kitchen countertops, or eat in the attached breakfast room. At the front of the house, a second bedroom and full bathroom await. Your next chance to choose your home's fate comes with the flex room. Perhaps you can turn it into the optional third bedroom.
This property is off market, which means it's not currently listed for sale or rent on Zillow. This may be different from what's available on other websites or public sources.


