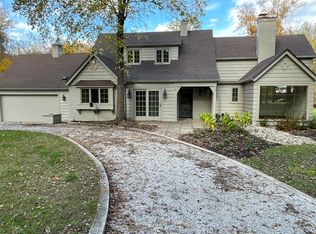Welcome home to this secluded property nestled in the middle of 5 acres of woods yet still minutes away from downtown, shopping, and interstate access. Enjoy the summers and fall relaxing in the heated pool and hot tub, walking in the woods, and entertaining at the bar in the pool house. There is plenty of storage for all your vehicles and toys in the large garages both offering floored attic space. Updates to the beautiful home include: Complete tear off roof 2009, windows 2009, 3 zone HVAC 2013, all new siding and exterior doors 2009, brand new contemporary bathroom, new pool and hot tub pumps 2013, and all new interior paint. The pool has been serviced and maintained by Swim Pools INC for 50 years! There is a changing room and a bathroom in the pool house. Inside you will find a tiled great room with wood burning fireplace and vaulted ceilings next to a bonus room with a wet bar! Get away from entertaining in the cozy living room with a gas fireplace and lots of natural light. All of the bedrooms in this home are large and the 3 full bathrooms have been restored and renovated. This home is on city water and sewer and most of the back of the property is fenced. There is even a small dog run for your furry friends. Do not miss out on this very well cared for home; your own peace and quiet in the city.
This property is off market, which means it's not currently listed for sale or rent on Zillow. This may be different from what's available on other websites or public sources.
