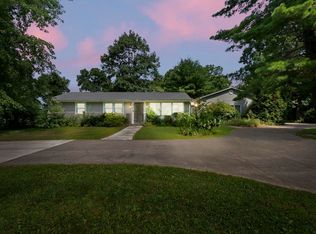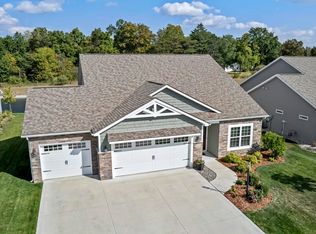Don't miss your Amazing opportunity to own this beautiful 3 bedroom & 2 full Bath Ranch with 2.46 acres on city sewer in Carroll Schools! Enjoy the breathtaking views of mature trees and abundance of nature from the front and back with completely renovated interior plus a large 20 x 23 attached garage & large asphalt pad and drive. Complete Kitchen remodel with painted cabinets, moveable custom-made island, matching LG slate color gas range, refrigerator, microwave, and dishwasher appliances that all stay! Kitchen also boasts lots of counter space, Subway tile backsplash, large farm sink, new flooring & updated lighting. * Master Bedroom remodel with new addition added to accommodate the custom subway tiled walk-in shower, new double vanity with cultured marble countertops, tiled floors, board and batten walls, and walk-in closet. *Guest bath remodel included adding a jetted bathtub, with subway tile walls, tile floor, quartz counter on new vanity and new lighting. Original beautiful condition wood floors remain in bedrooms, great room, and hallway that has built in storage unit. Energy efficiency at its best with the 2017 Trane HVAC added and walls that have ¾" drywall and ¾" plaster! Lots of storage in multiple closets and storage room that also contains the Kinetico water softener, 50 gallon water heater, and whole house well water filter. Stackable Samsung washer & dryer stay as well. The charming Breezeway with tiled floor, wood ceiling, faux brick walls, & electric wall heater So Many Endless opportunities for this property with the 159' across of frontage. Property could possibly be split into additional parcels, & no HOA.
This property is off market, which means it's not currently listed for sale or rent on Zillow. This may be different from what's available on other websites or public sources.


