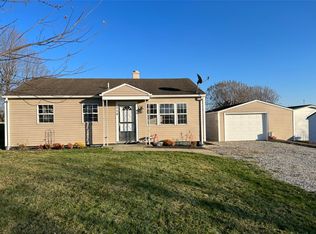STYLISH SOPHISTICATION offered here in this spacious 4BR, 2 full baths & 2 partial baths, 2 story that is truly BETTER THAN NEW! Stone & Vinyl creates an excellent curb appeal with level entry asphalt driveway*IMMEDIATE OCCUPANCY*Spacious room sizes, nicely flowing floor plan & tasteful décor includes easy-care laminate flooring in the foyer & kitchen*Den or formal living room...the choice is yours with double French doors*Formal dining room with chair rail & crown molding*Large, well designed EIK with cherry cabinetry, granite countertops, center island & stainless appliances*Open FR with cozy gas fireplace*Master Bedroom with tray ceiling, WIC & private bath with jet-spray tub and separate shower*4 Spacious bedroom with plenty of window & closet space*2ND FLOOR LAUNDRY ROOM*25x11 Basement ready-to-finish*38x14 Concrete patio an low maintenance back yard*Convenient to shopping, restaurants, casino/racetrack, outlet stores, Southpointe & major traffic routes (Rt. 19 & I-79)*WOW!
This property is off market, which means it's not currently listed for sale or rent on Zillow. This may be different from what's available on other websites or public sources.

