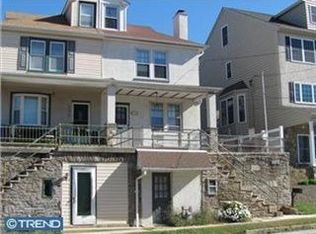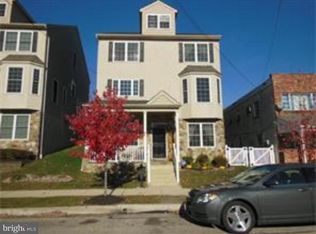A move-in ready, single-family home in the heart of Conshohocken, with walkability to all things downtown has to offer. This gem of a home features an airy and open floor plan, four bedrooms, three and a half bathrooms, and plenty of space for entertaining guests or everyday living. The home has been meticulously maintained and upgraded including a main floor addition, and the finished basement with a guest suite and full bathroom. The lovely front porch invites you to step inside to the elegant foyer. Continuing through the first floor leads to a sunlit home office nicely tucked away for privacy as you work, a spacious guest bedroom with an en suite full bathroom, and plenty of storage. Ascend to the second floor and discover a gorgeous kitchen that features crisp white cabinetry, barstool seating, and stainless-steel appliances. It is open to the dining area and recently added family room creating the desirable open flow that is unique for the area. A conveniently located powder room and storage closet complete this floor, brightened with warm natural light and plenty of windows throughout. Upstairs you will find the primary suite that boasts plenty of closet space and the ensuite bathroom with updated countertops, a soaking tub, and a glass door shower. The two additional bedrooms are nicely sized and share the hallway bathroom. The fourth floor can be used for storage space or finished as an additional bedroom if desired. Outside, you will find the spacious backyard and deck, which is perfect for entertaining, grilling or relaxing on warmer days. The two-car parking pad will ease all your parking worries. With its open and bright floor plan, spacious indoor and outdoor living spaces, and walkability to all things you could want and need, this home is ready to be loved by its new owners! 2022-10-13
This property is off market, which means it's not currently listed for sale or rent on Zillow. This may be different from what's available on other websites or public sources.


