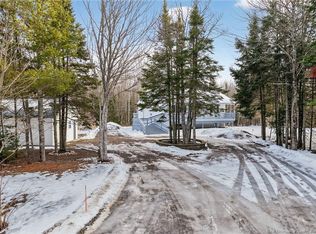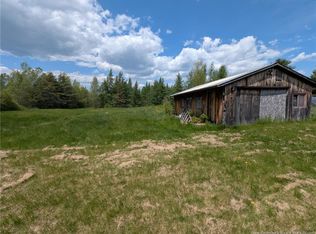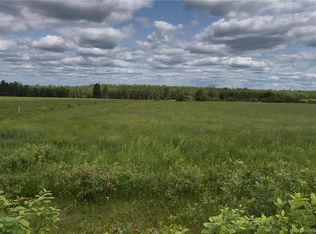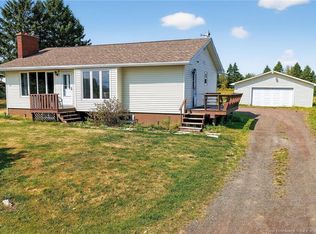Pristine County living, just minutes from Salisbury and the Trans Canada Highway. This beautiful Cape Cod home is situated on 3.3 acres of pastural land surrounded by nature. As you enter through the back, you walk into a large mudroom with upgraded laundry and bathroom. The kitchen is spacious and beautifully appointed with island cook top, wall oven, quartz countertop with an abundance of storage. Open concept living lends to a bright breakfast nook with spacious living room. Past the front door, you find a lovely formal living room and formal dining room. Upstairs the master bedroom is a true oasis with walk in closet and ensuite bathroom with custom built shower. A full sized main bathroom with soaker tub and two additional bedroom complete the upper level with additional a few extra storage closets. IF you love gardening, evening bonfires or want to add a pool for the family there is space galore! Escape to this beautiful home at the end of your busy days. Create lasting memories that will last a lifetime.
This property is off market, which means it's not currently listed for sale or rent on Zillow. This may be different from what's available on other websites or public sources.



