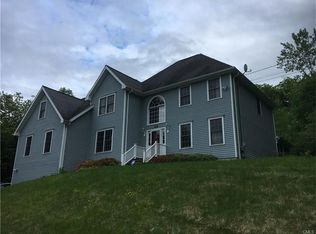Welcome to the best value in real estate in the area! This house has been fully refurbished and updated by one of the regions most respected builders with everything new or refinished. Energy star appliances, LED lighting, low flush toilets lead the way to low cost living with designer colors and an exquisite trim package to round out the decor. A bright kitchen with new quiet close cabinets, granite counters, energy efficient appliances and generously sized island with breakfast bar and separate eating area anchors the first floor that also includes a beautifully trimmed dining room, generously sized living room and a huge family room with fireplace. A separate laundry room and half bath round out the first floor. Upper level has 4 bedrooms with a hall bath and the oversized master with it's walk in closet and master bath. Basement is mostly finished with a mud room area for your boots and coats and a 2 car garage with new doors and openers. The beautiful front porch and oversized private rear deck round out the homes stunning features - see it today so you don't miss out on the great opportunity it presents!
This property is off market, which means it's not currently listed for sale or rent on Zillow. This may be different from what's available on other websites or public sources.
