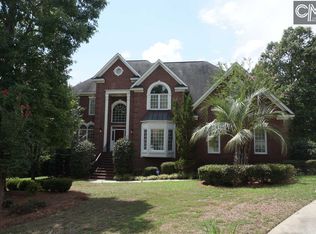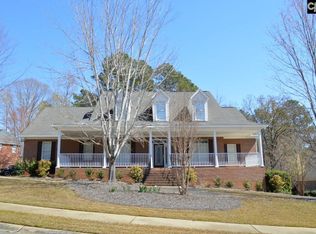Sold for $720,000 on 03/15/24
$720,000
224 Treyburn Cir, Irmo, SC 29063
6beds
4,652sqft
SingleFamily
Built in 2000
0.46 Acres Lot
$775,400 Zestimate®
$155/sqft
$3,853 Estimated rent
Home value
$775,400
$729,000 - $830,000
$3,853/mo
Zestimate® history
Loading...
Owner options
Explore your selling options
What's special
Stunning all brick Ascot home with beautiful detail and lovely curb appeal! Bedrooms have been freshly painted with a contemporary new color!! This 6 BR, 4 full bath & 2 half bath home has 3 levels of living space and a terrific open floor plan. Huge 2 story foyer with hardwood floors throughout opens to a formal LR (could be an office) and DR w/heavy molding and wainscoting. The Great room boasts a perfect place to relax by the fireplace with many built-ins, vaulted ceilings and walls of glass. Lots of French doors lead out to a stunning sunroom. The gourmet kitchen promotes a great gathering spot for all! Granite counters, SS appliances, gas cooktop, island, double oven and pantry. Newly painted 1st floor master suite w/private bath, walk-in closet, whirlpool and double sinks. Nice sized additional 3 BR's and 2.5 baths are on the second flr and 2 BR'S and 1 bath in the lower level could be a great in-law possibility. The LL living room features French doors to the patio and gorgeous yard complete with koi pond and stone fire pit. There is a 3rd bay/workshop area great for storage! This is the perfect place to entertain family and friends! Ascot amenities include English style clubhouse, pool, tennis courts, playground, stocked fish ponds, walking trails and private equestrian club. Conveniently located near schools, interstate, restaurants, hospital and Lake Murray!
Facts & features
Interior
Bedrooms & bathrooms
- Bedrooms: 6
- Bathrooms: 6
- Full bathrooms: 4
- 1/2 bathrooms: 2
- Main level bathrooms: 2
Heating
- Forced air, Heat pump, Electric, Gas
Cooling
- Central
Appliances
- Included: Dishwasher, Garbage disposal, Microwave, Range / Oven, Trash compactor
- Laundry: Main Level, Electric, Heated Space
Features
- Ceiling Fan(s), Wet Bar, Walk-In Closet(s), Vaulted Ceiling(s), High Ceilings, Workshop, Built-Ins, Bookcases, Wired for Sound, Sun Room, Ceiling Fan, Entertainment Center, Floors-Hardwood, Bookcase, Wetbar, Bath-Shared, Closet-Private
- Flooring: Tile, Carpet, Hardwood
- Doors: French Doors
- Basement: Unfinished
- Attic: Pull Down Stairs, Storage, Attic Access
- Has fireplace: Yes
- Fireplace features: Gas Log-Natural
- Furnished: Yes
Interior area
- Total interior livable area: 4,652 sqft
Property
Parking
- Parking features: Garage - Attached
Features
- Patio & porch: Deck, Patio
- Exterior features: Brick
- Fencing: Invisible
Lot
- Size: 0.46 Acres
- Features: Sprinkler
Details
- Additional structures: Tennis Court(s)
- Parcel number: 042130133
- Other equipment: Intercom
Construction
Type & style
- Home type: SingleFamily
- Architectural style: Traditional
Materials
- Foundation: Concrete Block
- Roof: Composition
Condition
- Year built: 2000
Utilities & green energy
- Sewer: Public Sewer
- Water: Public
- Utilities for property: Cable Available, Electricity Connected
Community & neighborhood
Security
- Security features: Smoke Detector(s), Security System Owned
Location
- Region: Irmo
HOA & financial
HOA
- Has HOA: Yes
- HOA fee: $69 monthly
- Services included: Pool, Clubhouse, Common Area Maintenance, Playground, Sidewalk Maintenance, Street Light Maintenance, Green Areas
Other
Other facts
- Sewer: Public Sewer
- WaterSource: Public
- Flooring: Carpet, Tile, Hardwood
- RoadSurfaceType: Paved
- Appliances: Dishwasher, Disposal, Trash Compactor, Double Oven, Convection Oven, Gas Range, Tankless Water Heater, Self Clean, Microwave Built In, Counter Cooktop, Stove Exhaust Vented Exte
- FireplaceYN: true
- InteriorFeatures: Ceiling Fan(s), Wet Bar, Walk-In Closet(s), Vaulted Ceiling(s), High Ceilings, Workshop, Built-Ins, Bookcases, Wired for Sound, Sun Room, Ceiling Fan, Entertainment Center, Floors-Hardwood, Bookcase, Wetbar, Bath-Shared, Closet-Private
- Heating: Electric, Central, Fireplace(s), Gas 1st Lvl, Heat Pump 2nd Lvl
- GarageYN: true
- AttachedGarageYN: true
- Furnished: Furnished
- HeatingYN: true
- Utilities: Cable Available, Electricity Connected
- PatioAndPorchFeatures: Deck, Patio
- CoolingYN: true
- FoundationDetails: Slab
- FireplacesTotal: 1
- CommunityFeatures: Pool
- ArchitecturalStyle: Traditional
- HomeWarrantyYN: True
- MainLevelBathrooms: 2
- DoorFeatures: French Doors
- Cooling: Central Air
- AssociationFeeIncludes: Pool, Clubhouse, Common Area Maintenance, Playground, Sidewalk Maintenance, Street Light Maintenance, Green Areas
- OtherEquipment: Intercom
- SecurityFeatures: Smoke Detector(s), Security System Owned
- ParkingFeatures: Garage Door Opener, Garage Attached, Main
- Attic: Pull Down Stairs, Storage, Attic Access
- LaundryFeatures: Main Level, Electric, Heated Space
- OtherStructures: Tennis Court(s)
- RoomKitchenFeatures: Granite Counters, Kitchen Island, Pantry, Recessed Lighting, Ceiling Fan(s), Eat-in Kitchen, Floors-Tile, Backsplash-Tiled, Cabinets-Painted
- RoomBedroom3Level: Second
- RoomBedroom4Level: Second
- RoomLivingRoomFeatures: Ceiling Fan(s), High Ceilings, French Doors, Floors-Hardwood, Molding
- RoomMasterBedroomFeatures: Ceiling Fan(s), Walk-In Closet(s), Recessed Lighting, High Ceilings, French Doors, Whirlpool, Tray Ceiling(s), Bath-Private, Separate Shower
- RoomBedroom2Features: Ceiling Fan(s), Walk-In Closet(s), Bath-Private, Closet-Private
- RoomBedroom3Features: Ceiling Fan(s), Closet-Private, Tub-Shower, Bath-Jack & Jill
- RoomBedroom2Level: Second
- RoomBedroom4Features: Walk-In Closet(s), Tub-Shower, His and Hers Closets, Closet-Private, Bath-Jack & Jill
- RoomDiningRoomLevel: Main
- RoomKitchenLevel: Main
- RoomBedroom5Level: Lower
- RoomMasterBedroomLevel: Main
- RoomBedroom5Features: Ceiling Fan(s), Walk-In Closet(s), Bath-Shared, Tub-Shower, Closet-Private
- DirectionFaces: Northeast
- Fencing: Invisible
- ExteriorFeatures: Landscape Lighting, Gutters - Full
- Basement: Yes
- AssociationPhone: 803-865-5470
- RoomDiningRoomFeatures: Floors-Hardwood, Molding
- ConstructionMaterials: Brick-All Sides-AbvFound
- LotFeatures: Sprinkler
- FireplaceFeatures: Gas Log-Natural
- RoomLivingRoomLevel: Main,Lower
- MlsStatus: Active
- Road surface type: Paved
Price history
| Date | Event | Price |
|---|---|---|
| 3/15/2024 | Sold | $720,000-6.5%$155/sqft |
Source: Public Record | ||
| 2/15/2024 | Pending sale | $769,900$165/sqft |
Source: | ||
| 1/31/2024 | Contingent | $769,900$165/sqft |
Source: | ||
| 9/20/2023 | Price change | $769,900-3.2%$165/sqft |
Source: | ||
| 7/30/2023 | Price change | $795,000-2.5%$171/sqft |
Source: | ||
Public tax history
| Year | Property taxes | Tax assessment |
|---|---|---|
| 2022 | $3,724 -2.3% | $18,200 |
| 2021 | $3,813 -70% | $18,200 -33.3% |
| 2020 | $12,711 +201.5% | $27,300 +39.5% |
Find assessor info on the county website
Neighborhood: 29063
Nearby schools
GreatSchools rating
- 5/10River Springs Elementary SchoolGrades: PK-5Distance: 0.5 mi
- 7/10Dutch Fork Middle SchoolGrades: 7-8Distance: 2.4 mi
- 7/10Dutch Fork High SchoolGrades: 9-12Distance: 2.2 mi
Schools provided by the listing agent
- Elementary: River Springs
- Middle: Dutch Fork
- High: Dutch Fork
- District: Lexington/Richland Five
Source: The MLS. This data may not be complete. We recommend contacting the local school district to confirm school assignments for this home.
Get a cash offer in 3 minutes
Find out how much your home could sell for in as little as 3 minutes with a no-obligation cash offer.
Estimated market value
$775,400
Get a cash offer in 3 minutes
Find out how much your home could sell for in as little as 3 minutes with a no-obligation cash offer.
Estimated market value
$775,400

