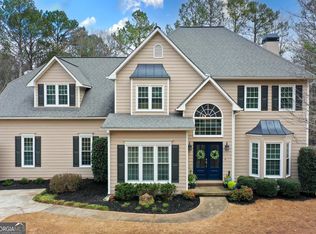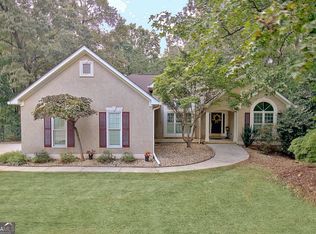Welcome to Planterra Ridge in the Heart of Peachtree City! Terrific Two Story Home with Finished Terrace Level and Private Backyard - As you Arrive at the Home, Walk down the sidewalk and step up on the Covered Porch, Welcome to the Inviting Foyer, Banquet Sized Dining Room with Bay Window*Crown Molding, Spacious Family Room with Built-In Bookshelves*Stone Surround Fireplace with Gas Logs* Walk-Out to Lovely Screened Porch great for Entertaining & Overlooking Private Backyard, Amazing Brand New Kitchen with Custom Soft Close Cabinets & Drawers*Subway Tile Backsplash*Granite Counters*Crown Molding*Recessed Lighting*Breakfast Room with Bay Window *Built-In Pantry w/Pull Out Drawers*Breakfast Bar, Laundry Room with Cabinetry and Granite Counter Mud Sink, Powder Room w/Tile Flooring and Pedestal Sink, New - Solid Hickory Hardwood Flooring on the Main Floor, Master Suite on the Main, Brand New Master Bathroom with His & Her Vanities*Free-Standing Soaking Tub*Walk-In Closet*Linen Closet*Walk-In Tile Surround Shower* Travel Down the Hall and Go Upstairs to Enjoy Three additional Bedrooms, One offers Two Closets, One offers a Bay Window with a Private Bathroom w/Tile Flooring and a Shower/Tub Combination, and the Third Bedroom is next to the Hall Bathroom w/Tile Flooring*Shower/Tub Combination and Linen Closet, Walking back downstairs and then to the Terrace Level you will find a Spacious Recreation Room w/Ceramic Tile Flooring and Recessed Lighting**5th Bedroom with Full Bathroom offering Tile Flooring, and Shower, Bonus/Work-Out Room, Storage Galore, Unfinished Garage Area with Golf Cart/Boat Door with Driveway as well, Tankless Water Heater, Fire Pit to Enjoy and Entertain outdoors, A lovely Private Backyard with Sprinkler System. This home has so much to offer. Wait until you come and visit this home! 2021-06-14
This property is off market, which means it's not currently listed for sale or rent on Zillow. This may be different from what's available on other websites or public sources.

