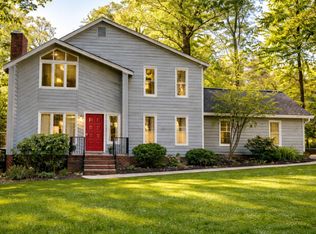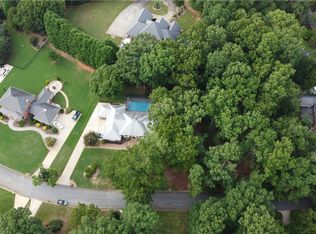UPDATED FROM TOP TO BOTTOM!! WONDERFUL CUSTOM-BUILT FAMILY HOME IN SOUGHT-AFTER STRATFORD TERRACE! This property offers EVERYTHING a young, growing family could desire - spacious and relaxed living space, fabulous outdoor living porches, recreation room with kitchenette, ample BRs, storage galore, and a gourmet kitchen!! The main level of this MOVE-IN READY home features an office, formal dining room, great room with built-ins and FP, and GOURMET KITCHEN custom-designed by Art Lever with all the bells and whistles any cook could ever desire. A large walk-in pantry and separate laundry room with sink are conveniently located to the kitchen. The kitchen and breakfast area graciously open to both the great room and screened porch custom-designed for year-round living with FP, TV, and easy access to the grilling porch and private backyard. Also on the main level is the MBR with updated spacious bath with jetted tub, separate shower and two walk-in closets custom organized by Carolina Closets. The lower level is every family's dream with a HUGE RECREATION ROOM and kitchenette - the perfect entertaining and play space for every age! This level also offers a full bath and a flex room currently used as an additional BR but also very nice for office or craft. Extensive storage and 2-car garage complete this level. The upper level features 4 BRs with alcoves and built-ins and good closet space as well as 2 updated hall baths. Established perennial beds extensive landscaping has created a lovely oasis for privacy while being in the heart of the Concord district. Play area for children on both the lawn and the large turnaround area to the rear - basketball, sidewalk games, and bikes! Not enough words or pictures can describe this home so come see for yourself - you won't be disappointed!
This property is off market, which means it's not currently listed for sale or rent on Zillow. This may be different from what's available on other websites or public sources.

