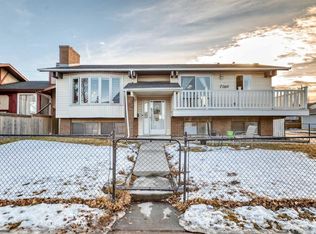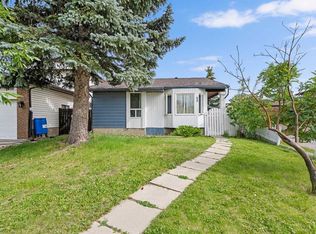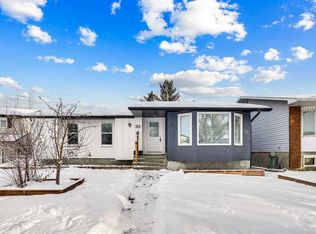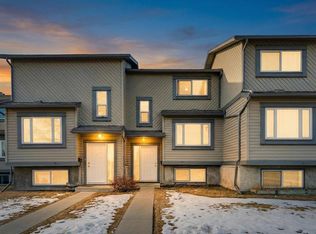Welcome to 224 Templewood Road, a beautifully updated 4 level split family home in the heart of Temple. Nestled on a peaceful, tree-lined street, this home is the ideal choice for a large or growing family seeking a move-in-ready, meticulously maintained property. Offering fully finished lower levels with a walk out illegal-suite and over 2,300 square feet of living space, this home is filled with thoughtful upgrades throughout. The kitchen, designed in a charming "modern farmhouse" style, features elegant granite countertops and sleek stainless steel appliances—perfect for those who love to cook. The main level also boasts a spacious dining room with a stunning chandelier, which seamlessly flows into an open-concept sunken living room. Here, vaulted ceilings and an abundance of natural light from south-facing windows create a bright and welcoming atmosphere. Upstairs, you'll find three bedrooms and two bathrooms. The primary bedroom includes its own ensuite, while the other bathroom is a beautifully appointed 4-piece, complete with a lovely makeup desk area. The lower level offers a separate entrance to a cozy family room with a wood-burning fireplace—ideal for those chilly winter evenings—along with an additional 3-piece bathroom, laundry and a fourth bedroom. The basement offers a secondary kitchen, flex room and a fifth bedroom. A fully insulated double detached garage, and large newly fenced backyard. Many Updates throughout the interior and exterior over the years including new facelift with stone exterior, specious stamped concrete patio and top quality landscaping, newer windows, a newer roof, fresh aggregate concrete walkways, new fencing around the property, central air conditioning, and a sunny patio seating area in the backyard. Don't miss the opportunity to make this your home.
This property is off market, which means it's not currently listed for sale or rent on Zillow. This may be different from what's available on other websites or public sources.



