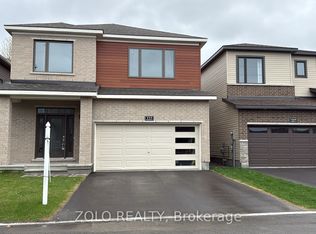Your dream home awaits in Stittsville! Featuring three bedrooms, three bathrooms and plenty of versatile space for everyone - once you come home, you'll never want to leave!Enjoy a spacious and welcoming main level living area boasting oversized windows that let the sunlight pour in all day long, formal dining room perfect for entertaining, a chefs DREAM kitchen complete with plenty of amber cabinetry, spacious island with breakfast bar seating, and easy access to the open concept elevated family room with cozy fireplace, enclosed balcony and soaring ceilings - perfect for family movie night! A convenient main level laundry and powder room completes the space. On the second level, you will enjoy a spacious Primary Bedroom featuring a stunning 4-piece ensuite including a soaker tub and TWO walk-in closet! PLUS take advantage of the two additional second level bedrooms with plenty of natural light and closet space in each, great for families, or an at home office if desired! Sit back and relax in the private backyard and enjoy your own attached DOUBLE CAR garage - extra convenient for winter months! Live nearby plenty of shops, grocery stores, schools, parks, green trails, delicious restaurants and more! Come fall in love today!
House for rent
C$3,299/mo
224 Tempest Dr, Ottawa, ON K2S 0K5
3beds
Price may not include required fees and charges.
Singlefamily
Available now
-- Pets
Central air
In unit laundry
4 Parking spaces parking
Natural gas, forced air, fireplace
What's special
- 3 days
- on Zillow |
- -- |
- -- |
Travel times
Prepare for your first home with confidence
Consider a first-time homebuyer savings account designed to grow your down payment with up to a 6% match & 4.15% APY.
Facts & features
Interior
Bedrooms & bathrooms
- Bedrooms: 3
- Bathrooms: 3
- Full bathrooms: 3
Heating
- Natural Gas, Forced Air, Fireplace
Cooling
- Central Air
Appliances
- Included: Dryer, Washer
- Laundry: In Unit, In-Suite Laundry
Features
- Contact manager
- Has basement: Yes
- Has fireplace: Yes
Property
Parking
- Total spaces: 4
- Details: Contact manager
Features
- Stories: 2
- Exterior features: Contact manager
- Has view: Yes
- View description: City View
Construction
Type & style
- Home type: SingleFamily
- Property subtype: SingleFamily
Materials
- Roof: Shake Shingle
Community & HOA
Location
- Region: Ottawa
Financial & listing details
- Lease term: Contact For Details
Price history
Price history is unavailable.
![[object Object]](https://photos.zillowstatic.com/fp/c7f4bdca375f020093d40573777514b1-p_i.jpg)
