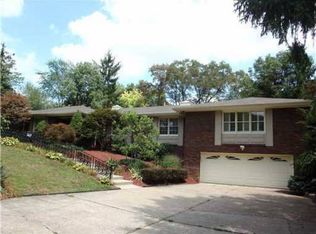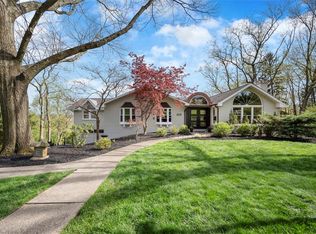Beautifully seated on a .43 acre corner lot, this 1962 stone and frame colonial is spacious enough to accommodate everyone, with a floor plan that’s classically gracious, yet contemporary and convenient. Impeccably maintained and thoughtfully updated, you’ll be delighted with this home’s wide range of amenities that make living and entertaining family and friends a true pleasure! PROPERTY FEATURES • Custom built in 1962 for present owner • Impeccably maintained and thoughtfully updated • Approx. 3100 square feet of living area plus full lower level • Gracious entry with slate flooring • French doors from entry step down to living room • Spacious entry coat closet • Gleaming hardwood floors throughout both levels • Gas fireplace with stone façade in family room • Built-in cabinetry and parquet flooring in family room • Newer all season sunroom with neutral ceramic flooring • Independent HVAC system in sunroom • Open kitchen / family room configuration • Eat in kitchen with fully fitted pantry, wood cabinetry, neutral countertops and flooring • First floor powder room • Integral garage conveniently adjacent to kitchen • Garage freshly painted with new flooring finish • Master bedroom suite with wall of 4 double closets • Storage room accessed from master bedroom over garage • Four additional bedrooms with ample closet space • Boy’s and girl’s baths on second level • Two HVAC systems with 4 zones for energy efficiency • Integral garage has dedicated electric outlets for 120V and 220/240V for power equipment • 10k auxiliary generator • New main sewer line, 2007 • Gutter helmets • Safe for storing valuables and documents • Game room and lower den with neutral ceramic flooring • 24 x 20 storage room under garage • 24 x 12 utility room / workshop • 12 x 6 cold cellar / pantry • Fenced rear yard • 36 x 18 in-ground pool includes the following: New vinyl liner, 2007; Hayward pump and filter system, 2006; Hayward gas heater, 2008; Solar cover; Winter cover with water bags; Mesh net for over cover (for leaves); Cover pump (to drain surface water in winter); Diving board • Fenced rear yard • Stamped concrete patio at far side of pool • Mature landscape plantings and gardens • Convenient to shopping, entertainment, and public transportation to downtown Pittsburgh!
This property is off market, which means it's not currently listed for sale or rent on Zillow. This may be different from what's available on other websites or public sources.


