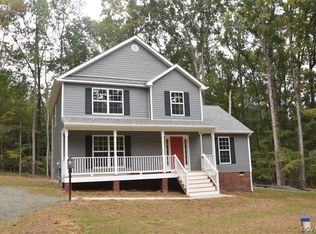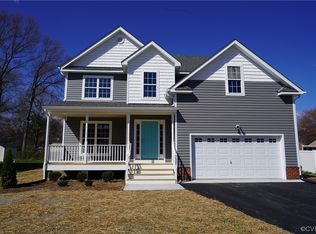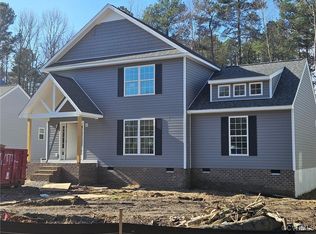Sold for $392,725
$392,725
224 Taylor Rd, Sandston, VA 23150
4beds
1,719sqft
Single Family Residence
Built in 2024
-- sqft lot
$397,500 Zestimate®
$228/sqft
$2,601 Estimated rent
Home value
$397,500
$378,000 - $417,000
$2,601/mo
Zestimate® history
Loading...
Owner options
Explore your selling options
What's special
MOVE IN READY! Welcome to the Montpelier – a thoughtfully designed home that combines style, comfort, and convenience.
From the moment you arrive, you'll be charmed by the vaulted front porch, striking black front windows, and matching black gutters that add a touch of modern flair. Step inside to a bright, open floor plan with warm laminate flooring throughout the entire first floor – perfect for easy living and entertaining. The kitchen is a true heart of the home, featuring a spacious 2x6 island with seating, granite countertops, 36" cabinets topped with elegant crown molding, and a sunny angled bay window in the breakfast nook that brings in plenty of natural light.
Upstairs, the primary bathroom offers a sleek 5-foot shower with a glass door for a spa-like feel. Additional upgrades include a stylish black hardware package, a generous 10x14 deck ideal for outdoor gatherings, and a pull-down attic for extra storage.
With its inviting spaces and modern touches, the Montpelier is ready to welcome you home.
Zillow last checked: 8 hours ago
Listing updated: October 06, 2025 at 05:51am
Listed by:
Tammy Tuthill 434-760-2390,
Hometown Realty
Bought with:
Amy Lindsay, 0225209071
EXP Realty LLC
Source: CVRMLS,MLS#: 2522652 Originating MLS: Central Virginia Regional MLS
Originating MLS: Central Virginia Regional MLS
Facts & features
Interior
Bedrooms & bathrooms
- Bedrooms: 4
- Bathrooms: 3
- Full bathrooms: 2
- 1/2 bathrooms: 1
Other
- Description: Tub & Shower
- Level: Second
Half bath
- Level: First
Heating
- Electric, Heat Pump
Cooling
- Heat Pump
Appliances
- Included: Electric Water Heater
- Laundry: Washer Hookup, Dryer Hookup
Features
- Breakfast Area, Bay Window, Ceiling Fan(s), Granite Counters, Kitchen Island, Cable TV, Walk-In Closet(s)
- Flooring: Laminate, Partially Carpeted, Vinyl
- Basement: Crawl Space
- Attic: Pull Down Stairs
Interior area
- Total interior livable area: 1,719 sqft
- Finished area above ground: 1,719
- Finished area below ground: 0
Property
Parking
- Total spaces: 1.5
- Parking features: Attached, Direct Access, Garage, Unfinished Garage
- Attached garage spaces: 1.5
Features
- Levels: Two
- Stories: 2
- Patio & porch: Deck
- Pool features: None
Details
- Parcel number: 8347191452
- Special conditions: Corporate Listing
Construction
Type & style
- Home type: SingleFamily
- Architectural style: Colonial,Two Story
- Property subtype: Single Family Residence
Materials
- Frame, Vinyl Siding
- Roof: Shingle
Condition
- New Construction
- New construction: Yes
- Year built: 2024
Utilities & green energy
- Sewer: Engineered Septic
- Water: Well
Community & neighborhood
Location
- Region: Sandston
- Subdivision: None
Other
Other facts
- Ownership: Corporate
- Ownership type: Corporation
Price history
| Date | Event | Price |
|---|---|---|
| 10/3/2025 | Sold | $392,725-1.3%$228/sqft |
Source: | ||
| 9/12/2025 | Pending sale | $397,725$231/sqft |
Source: | ||
| 8/12/2025 | Listed for sale | $397,725$231/sqft |
Source: | ||
| 7/17/2025 | Listing removed | $397,725$231/sqft |
Source: | ||
| 6/9/2025 | Pending sale | $397,725$231/sqft |
Source: | ||
Public tax history
| Year | Property taxes | Tax assessment |
|---|---|---|
| 2024 | $400 | $47,000 |
| 2023 | $400 +370% | $47,000 +370% |
| 2022 | $85 -2.3% | $10,000 |
Find assessor info on the county website
Neighborhood: 23150
Nearby schools
GreatSchools rating
- 3/10Donahoe Elementary SchoolGrades: PK-5Distance: 0.5 mi
- 3/10Elko Middle SchoolGrades: 6-8Distance: 3.6 mi
- 2/10Highland Springs High SchoolGrades: 9-12Distance: 1.9 mi
Schools provided by the listing agent
- Elementary: Donahoe
- Middle: Fairfield
- High: Highland Springs
Source: CVRMLS. This data may not be complete. We recommend contacting the local school district to confirm school assignments for this home.
Get a cash offer in 3 minutes
Find out how much your home could sell for in as little as 3 minutes with a no-obligation cash offer.
Estimated market value
$397,500


