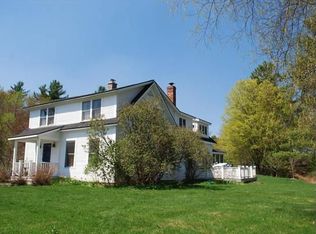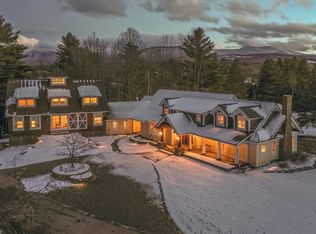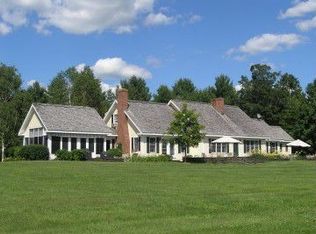Closed
Listed by:
Geoffrey Wolcott,
Four Seasons Sotheby's Int'l Realty 802-253-7267
Bought with: Red Barn Realty of Vermont
$1,915,000
224 Tansy Hill Road, Stowe, VT 05672
4beds
6,110sqft
Single Family Residence
Built in 2003
12.43 Acres Lot
$2,555,300 Zestimate®
$313/sqft
$6,059 Estimated rent
Home value
$2,555,300
$2.25M - $2.94M
$6,059/mo
Zestimate® history
Loading...
Owner options
Explore your selling options
What's special
On a broad sweep of lawn. Above a meadow. Alongside storybook pristine woods. 1,400 feet of brook frontage. 12 acres of blissful bucolitude. Expansive views from valley floor to Worcester Mountain Range peaks. Southeast exposure. Sculptural fenestration, stonework, and best-of-the-best standing-seam metal roofing. Light-filled open floor plan and perfect flow. Front porch. Back porch. Side porch. Huge mudroom accommodates everyone. Adjacent 3-car garage, and laundry with sink and a view. 1st floor primary suite with luxurious bath and expansive walk-in closet. French doors at adjoining office/library lead out onto bluestone terrace. Easy gathering in the heart-of-the-home wide-open kitchen/dining/living space. Curl up beside the wood-burning fire. Fill the house with friends and family. Kitchen of cherry, granite, and stainless, with: large island, gas cook-top, wall ovens, and walk-in pantry. Sunny double-height living space with balcony above. Jatoba floors. FIBER-OPTIC INTERNET availability. 2nd floor with guest suite and 2 additional bedrooms. Total privacy. Minutes to town. A finished walk-out lower level has acres of finished space. Rare user-friendly land compels one to stroll with a cup of coffee or glass of wine. Coziness balanced with anticipation as the winter storm envelops the house. The morning newspaper and an espresso in a sunny corner of the porch. Famished mountain adventurers return with local provisions for the feast. Live this dream.
Zillow last checked: 8 hours ago
Listing updated: March 20, 2023 at 08:17am
Listed by:
Geoffrey Wolcott,
Four Seasons Sotheby's Int'l Realty 802-253-7267
Bought with:
Lynn Davis
Red Barn Realty of Vermont
Source: PrimeMLS,MLS#: 4939217
Facts & features
Interior
Bedrooms & bathrooms
- Bedrooms: 4
- Bathrooms: 4
- Full bathrooms: 2
- 3/4 bathrooms: 1
- 1/2 bathrooms: 1
Heating
- Propane, Baseboard, Hot Water, In Floor, Zoned, Radiant Floor
Cooling
- Whole House Fan, Mini Split
Appliances
- Included: Gas Cooktop, Dishwasher, Dryer, Range Hood, Microwave, Double Oven, Wall Oven, Refrigerator, Washer, Propane Water Heater, Water Heater off Boiler, Owned Water Heater, Tank Water Heater
- Laundry: 1st Floor Laundry
Features
- Cathedral Ceiling(s), Kitchen Island, Kitchen/Dining, Kitchen/Family, Kitchen/Living, Living/Dining, Primary BR w/ BA, Natural Light, Natural Woodwork, Indoor Storage, Walk-In Closet(s), Walk-in Pantry, Programmable Thermostat
- Flooring: Carpet, Ceramic Tile, Hardwood, Tile
- Windows: Blinds, Drapes, Window Treatments, Screens, Double Pane Windows
- Basement: Climate Controlled,Crawl Space,Daylight,Insulated,Partially Finished,Interior Stairs,Storage Space,Walkout,Interior Access,Exterior Entry,Basement Stairs,Interior Entry
- Number of fireplaces: 1
- Fireplace features: Wood Burning, 1 Fireplace
Interior area
- Total structure area: 7,494
- Total interior livable area: 6,110 sqft
- Finished area above ground: 4,024
- Finished area below ground: 2,086
Property
Parking
- Total spaces: 3
- Parking features: Gravel, Right-Of-Way (ROW), Auto Open, Direct Entry, Garage, On Site, Attached
- Garage spaces: 3
Accessibility
- Accessibility features: 1st Floor 1/2 Bathroom, 1st Floor Bedroom, 1st Floor Full Bathroom, 1st Floor Hrd Surfce Flr, 1st Floor Laundry
Features
- Levels: Two,Walkout Lower Level
- Stories: 2
- Patio & porch: Covered Porch
- Exterior features: Garden, Natural Shade, Poultry Coop
- Fencing: Dog Fence
- Has view: Yes
- View description: Water, Mountain(s)
- Has water view: Yes
- Water view: Water
- Waterfront features: River, River Front
- Body of water: Moss Glen Brook
- Frontage length: Water frontage: 1400,Road frontage: 336
Lot
- Size: 12.43 Acres
- Features: Agricultural, Country Setting, Field/Pasture, Landscaped, Level, Sloped, Trail/Near Trail, Views, Walking Trails, Wooded, Near Paths, Near Snowmobile Trails, Rural
Details
- Parcel number: 62119513363
- Zoning description: Residential
- Other equipment: Standby Generator
Construction
Type & style
- Home type: SingleFamily
- Architectural style: Contemporary
- Property subtype: Single Family Residence
Materials
- Wood Frame, Clapboard Exterior, Stone Exterior, Wood Siding
- Foundation: Below Frost Line, Poured Concrete
- Roof: Metal,Standing Seam
Condition
- New construction: No
- Year built: 2003
Utilities & green energy
- Electric: 200+ Amp Service, Circuit Breakers, Generator, Underground
- Sewer: 1000 Gallon, Concrete, Leach Field, On-Site Septic Exists, Private Sewer, Septic Tank
- Utilities for property: Cable at Site, Propane, Underground Utilities, Fiber Optic Internt Avail
Community & neighborhood
Security
- Security features: Carbon Monoxide Detector(s), Security System, Smoke Detector(s)
Location
- Region: Stowe
Other
Other facts
- Road surface type: Gravel
Price history
| Date | Event | Price |
|---|---|---|
| 3/17/2023 | Sold | $1,915,000-4%$313/sqft |
Source: | ||
| 12/16/2022 | Listed for sale | $1,995,000-0.3%$327/sqft |
Source: | ||
| 12/17/2021 | Sold | $2,000,000-11.1%$327/sqft |
Source: | ||
| 10/28/2021 | Contingent | $2,250,000$368/sqft |
Source: | ||
| 9/3/2021 | Listed for sale | $2,250,000+87.5%$368/sqft |
Source: | ||
Public tax history
| Year | Property taxes | Tax assessment |
|---|---|---|
| 2024 | -- | $2,527,100 +114.1% |
| 2023 | -- | $1,180,100 |
| 2022 | -- | $1,180,100 |
Find assessor info on the county website
Neighborhood: 05672
Nearby schools
GreatSchools rating
- 9/10Stowe Elementary SchoolGrades: PK-5Distance: 2.5 mi
- 8/10Stowe Middle SchoolGrades: 6-8Distance: 3.8 mi
- NASTOWE HIGH SCHOOLGrades: 9-12Distance: 3.8 mi
Schools provided by the listing agent
- Elementary: Stowe Elementary School
- Middle: Stowe Middle/High School
- High: Stowe Middle/High School
- District: Stowe School District
Source: PrimeMLS. This data may not be complete. We recommend contacting the local school district to confirm school assignments for this home.

Get pre-qualified for a loan
At Zillow Home Loans, we can pre-qualify you in as little as 5 minutes with no impact to your credit score.An equal housing lender. NMLS #10287.


