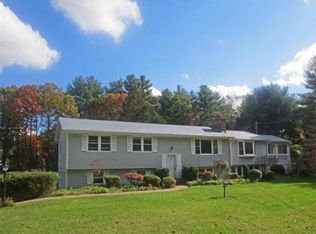Picture perfect Grand Cape, situated on a knoll, lush landscaping, rolling lawns to the front and private deck to the rear. This stunning property offers a wonderful floor plan. Central to the home is the gorgeous great room with warming brick fireplace and custom mantle and two French doors opening to a large deck - a perfect spot to enjoy the tranquility of the grounds and al fresco dining. Open to the great room the chefs kitchen has granite counters, upscale appliances, and eat-at center island, with a walk-in bay for the breakfast area, plenty of room for the family gathering! The first-floor master suite is also connected to the office. Such an important room in todays world. A formal dining room, great mudroom area, full bath and laundry complete the main level. On the second floor are three good-sized family bedrooms and an office/guest room, family bath and family room - the perfect spot to enjoy a family movie night. A great place to live and bring up your family.
This property is off market, which means it's not currently listed for sale or rent on Zillow. This may be different from what's available on other websites or public sources.
