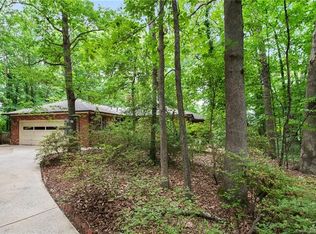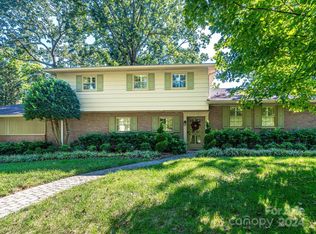Closed
$480,000
224 Stonewall Rd, Salisbury, NC 28144
4beds
2,699sqft
Single Family Residence
Built in 1969
0.53 Acres Lot
$-- Zestimate®
$178/sqft
$2,230 Estimated rent
Home value
Not available
Estimated sales range
Not available
$2,230/mo
Zestimate® history
Loading...
Owner options
Explore your selling options
What's special
THIS BEAUTIFUL HOME IS JUST WHAT YOU'VE BEEN LOOKING FOR!! HARDWOOD FLOORS THROUGHOUT, DOUBLE PANE WINDOWS, 2 BRAND NEW HEATING SYSTEMS (INSTALLED 4/2024), LOVELY PLANTATION SHUTTERS, CROWN MOLDING AND MINISPLITS IN THE SUNROOM AND GARAGE. THE KITCHEN HAS LUXURY VINYL FLOORING AND SOLID SURFACE COUNTERTOPS. THE GARAGE WAS PREVIOUSLY USED AS A REC ROOM. PRIMARY BEDROOM FEATURES WALK IN SHOWER AND AN AWESOME WALKIN CLOSET!!
ENJOY MORNING COFFEE IN THE LOVELY SUNROOM OR ENJOY ANY TIME OF DAY IN THE DETACHED SCREENED PORCH WHICH HAS POWER. THE LUSH AND MATURE LANDSCAPING OF THIS HOME IS OUTSTANDING AND FEATURES A GARDEN WELL TO MAINTAIN IT WITH NO EXPENSE!
PER SELLER WATER TYPICALLY RUNS $65-$85/MONTH, ELECTRICITY PRIOR TO NEW HVAC APPROX $200/MONTH
ONE HVAC IS A GAS PAK SO THERE IS NO HISTORY ON GAS USAGE.
FIREPLACE IN FAMILY ROOM IS NOT FUNCTIONAL. GAS LOGS IN KEEPING ROOM DO NOT FUNCTION.
Zillow last checked: 8 hours ago
Listing updated: June 10, 2024 at 11:48am
Listing Provided by:
Jayne Land jayne.land@yahoo.com,
Century 21 Towne and Country
Bought with:
Jayne Helms
RE/MAX Leading Edge
Jayne Helms
RE/MAX Leading Edge
Source: Canopy MLS as distributed by MLS GRID,MLS#: 4131868
Facts & features
Interior
Bedrooms & bathrooms
- Bedrooms: 4
- Bathrooms: 3
- Full bathrooms: 3
- Main level bedrooms: 1
Primary bedroom
- Level: Upper
Bedroom s
- Level: Main
Bedroom s
- Level: Upper
Bedroom s
- Level: Upper
Bedroom s
- Level: Upper
Bathroom full
- Level: Main
Bathroom full
- Level: Upper
Dining room
- Level: Main
Family room
- Level: Main
Other
- Level: Main
Kitchen
- Level: Main
Laundry
- Level: Main
Sunroom
- Level: Main
Heating
- Central, Ductless, Electric, Heat Pump, Natural Gas
Cooling
- Central Air
Appliances
- Included: Dishwasher, Dryer, Electric Range, Electric Water Heater, Microwave, Refrigerator, Washer
- Laundry: Utility Room, Inside, Main Level
Features
- Kitchen Island, Walk-In Closet(s)
- Flooring: Carpet, Tile, Vinyl, Wood
- Doors: Insulated Door(s)
- Windows: Insulated Windows
- Has basement: No
- Fireplace features: Gas Log, Keeping Room
Interior area
- Total structure area: 2,699
- Total interior livable area: 2,699 sqft
- Finished area above ground: 2,699
- Finished area below ground: 0
Property
Parking
- Total spaces: 1
- Parking features: Circular Driveway, Attached Garage, Garage on Main Level
- Attached garage spaces: 1
- Has uncovered spaces: Yes
Features
- Levels: One and One Half
- Stories: 1
- Patio & porch: Deck, Front Porch, Porch
- Fencing: Back Yard,Fenced
Lot
- Size: 0.53 Acres
Details
- Additional structures: Shed(s), Other
- Parcel number: 041116
- Zoning: GR6
- Special conditions: Standard
Construction
Type & style
- Home type: SingleFamily
- Property subtype: Single Family Residence
Materials
- Vinyl
- Foundation: Crawl Space
Condition
- New construction: No
- Year built: 1969
Utilities & green energy
- Sewer: Public Sewer
- Water: City
- Utilities for property: Cable Available, Electricity Connected
Community & neighborhood
Security
- Security features: Security System
Location
- Region: Salisbury
- Subdivision: None
Other
Other facts
- Listing terms: Cash,Conventional,FHA,VA Loan
- Road surface type: Asphalt, Paved
Price history
| Date | Event | Price |
|---|---|---|
| 6/10/2024 | Sold | $480,000-3.8%$178/sqft |
Source: | ||
| 4/30/2024 | Listed for sale | $499,000+99.6%$185/sqft |
Source: | ||
| 10/22/2009 | Sold | $250,000-5.6%$93/sqft |
Source: Public Record Report a problem | ||
| 8/23/2009 | Price change | $264,900-2.8%$98/sqft |
Source: Systems Engineering, Inc. #48538 Report a problem | ||
| 8/15/2009 | Listed for sale | $272,500$101/sqft |
Source: Systems Engineering, Inc. #48538 Report a problem | ||
Public tax history
| Year | Property taxes | Tax assessment |
|---|---|---|
| 2025 | $5,597 +21.8% | $449,595 +21.8% |
| 2024 | $4,596 +4.1% | $369,171 |
| 2023 | $4,415 +33.8% | $369,171 +54.1% |
Find assessor info on the county website
Neighborhood: North
Nearby schools
GreatSchools rating
- 2/10Carroll T Overton Elementary SchoolGrades: K-5Distance: 1.1 mi
- NAKnox Middle SchoolGrades: 6-8Distance: 1.2 mi
- 3/10Salisbury High SchoolGrades: 9-12Distance: 2.1 mi
Schools provided by the listing agent
- Elementary: Overton
- High: Salisbury
Source: Canopy MLS as distributed by MLS GRID. This data may not be complete. We recommend contacting the local school district to confirm school assignments for this home.
Get pre-qualified for a loan
At Zillow Home Loans, we can pre-qualify you in as little as 5 minutes with no impact to your credit score.An equal housing lender. NMLS #10287.

