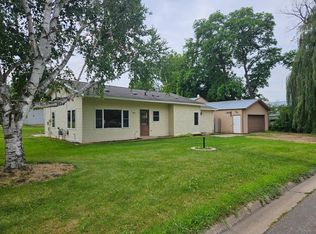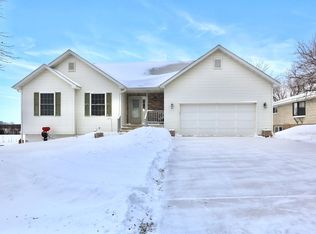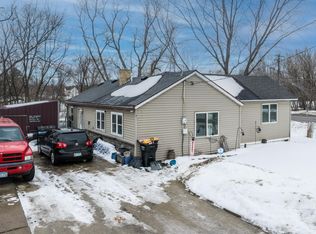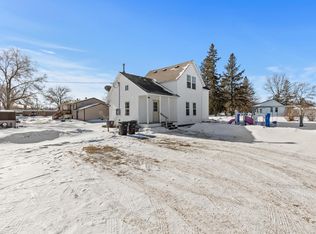Time for a new home for your family? This home is just waiting for the next family to enjoy and make those lasting memories. Enjoy every season in this home! Two Fireplaces to enjoy and a functional composite deck to enjoy the fresh air or grilling. In the winter months, would you gravitate toward the cozy wood-burning fireplace in the living room or the gas fireplace in the family room? The family room is one the best features of this home, with wood accents and amazing near panoramic views. It is the perfect space for entertaining or reading! Notice the double pane windows and LOT’S of natural light! Head upstairs to find an upgraded ceiling fan, new lighting, and soft new carpet creating a calm, comfortable retreat. Oh yeah, there's more! The lower level features even more options with an additional bedroom that includes supplemental electric heat for personalized comfort, easy entrance through the front door, perfect to convert the space to a mother-in-law suite, apartment or just more living space! EASILY CONVERT BACK TO A 2230+ SQ FT HOME as you finish this space to your liking. Recent updates include washer/dryer 2020, carpet replaced in 2025, a high-efficiency furnace and central A/C (2020), water softener (2015), power-vented gas water heater (2015), and a 150-amp electrical panel. Even the exterior sets the stage: clean vinyl siding, architectural shingles, and a newer concrete parking pad added in 2021, super handy for extra vehicles, guests, or future projects. The insulated garage even has a natural gas line already in place, a MINNESOTA DREAM, making it perfect if you've ever dreamed of a HEATED GARAGE for projects or simply want a toasty car. The beautiful composite deck has a covered area that includes recessed lighting!. It's designed for low-maintenance living and for you to entertain, watch the kids play or just enjoy the fresh air! The location of this home can’t be beat! The Sellers enjoyed watching the fireworks from their driveway, loved the 7 acre park just blocks away, or would hop on the Lake Wobegon Trail to Albany or Bowlus!! Don’t forget how easily accessible this home is to get to other destinations! Hop on the highway and you can get to Saint Joseph in around 20 minutes! Check out this amazing Holdingford home before it is gone!
Active
$239,000
224 Spring St, Holdingford, MN 56340
4beds
1,830sqft
Est.:
Single Family Residence
Built in 1945
7,840.8 Square Feet Lot
$235,600 Zestimate®
$131/sqft
$-- HOA
What's special
Clean vinyl sidingArchitectural shinglesUpgraded ceiling fanTwo fireplacesNew lightingDouble pane windows
- 59 days |
- 697 |
- 29 |
Zillow last checked: 8 hours ago
Listing updated: January 29, 2026 at 12:42pm
Listed by:
Alicia Arevalo 320-291-4407,
RE/MAX Results
Source: NorthstarMLS as distributed by MLS GRID,MLS#: 6824489
Tour with a local agent
Facts & features
Interior
Bedrooms & bathrooms
- Bedrooms: 4
- Bathrooms: 2
- Full bathrooms: 1
- 3/4 bathrooms: 1
Bedroom
- Level: Upper
- Area: 320 Square Feet
- Dimensions: 16x20
Bedroom 2
- Level: Main
- Area: 103.2 Square Feet
- Dimensions: 8x12.9
Bedroom 3
- Level: Main
- Area: 103.2 Square Feet
- Dimensions: 8x12.9
Bedroom 4
- Level: Main
- Area: 132 Square Feet
- Dimensions: 12 x 11
Deck
- Level: Main
- Area: 169 Square Feet
- Dimensions: 13x13
Dining room
- Level: Main
- Area: 108 Square Feet
- Dimensions: 9x12
Family room
- Level: Main
- Area: 224 Square Feet
- Dimensions: 14x16
Living room
- Level: Main
- Area: 273 Square Feet
- Dimensions: 13x21
Heating
- Baseboard, Forced Air, Fireplace(s)
Cooling
- Central Air
Appliances
- Included: Dishwasher, Dryer, Electric Water Heater, Range, Refrigerator, Washer, Water Softener Owned
- Laundry: Lower Level
Features
- Basement: Block,Partially Finished
- Number of fireplaces: 2
- Fireplace features: Gas, Wood Burning
Interior area
- Total structure area: 1,830
- Total interior livable area: 1,830 sqft
- Finished area above ground: 1,644
- Finished area below ground: 186
Property
Parking
- Total spaces: 2
- Parking features: Attached, Garage Door Opener, Tuckunder Garage
- Attached garage spaces: 2
- Has uncovered spaces: Yes
- Details: Garage Dimensions (22x28)
Accessibility
- Accessibility features: None
Features
- Levels: Two
- Stories: 2
- Patio & porch: Deck
- Fencing: None
Lot
- Size: 7,840.8 Square Feet
- Dimensions: 79 x 100
Details
- Foundation area: 1392
- Parcel number: 58336070000
- Zoning description: Residential-Single Family
Construction
Type & style
- Home type: SingleFamily
- Property subtype: Single Family Residence
Materials
- Block
- Roof: Asphalt
Condition
- New construction: No
- Year built: 1945
Utilities & green energy
- Electric: 150 Amp Service
- Gas: Electric, Propane
- Sewer: City Sewer/Connected
- Water: City Water/Connected
Community & HOA
Community
- Subdivision: Hermans Fair View Add
HOA
- Has HOA: No
Location
- Region: Holdingford
Financial & listing details
- Price per square foot: $131/sqft
- Tax assessed value: $172,600
- Annual tax amount: $1,760
- Date on market: 12/5/2025
- Cumulative days on market: 185 days
Estimated market value
$235,600
$224,000 - $247,000
$1,830/mo
Price history
Price history
| Date | Event | Price |
|---|---|---|
| 12/5/2025 | Listed for sale | $239,000-4.4%$131/sqft |
Source: | ||
| 11/3/2025 | Listing removed | $249,900$137/sqft |
Source: | ||
| 10/15/2025 | Price change | $249,900-6%$137/sqft |
Source: | ||
| 7/22/2025 | Price change | $265,900-5%$145/sqft |
Source: | ||
| 6/12/2025 | Price change | $279,900-6.1%$153/sqft |
Source: | ||
Public tax history
Public tax history
| Year | Property taxes | Tax assessment |
|---|---|---|
| 2024 | $1,756 -0.8% | $172,600 +8.9% |
| 2023 | $1,770 +17.5% | $158,500 +22.4% |
| 2022 | $1,506 | $129,500 |
Find assessor info on the county website
BuyAbility℠ payment
Est. payment
$1,395/mo
Principal & interest
$1116
Property taxes
$195
Home insurance
$84
Climate risks
Neighborhood: 56340
Nearby schools
GreatSchools rating
- 7/10Holdingford Elementary SchoolGrades: PK-6Distance: 0.5 mi
- 5/10Holdingford SecondaryGrades: 7-12Distance: 0.5 mi
- Loading
- Loading




