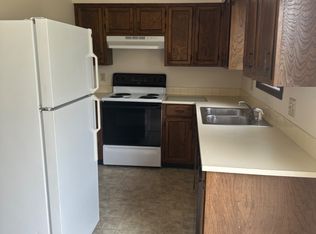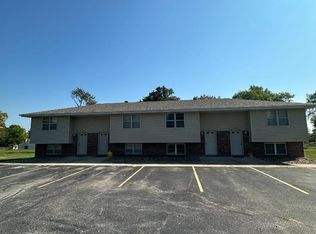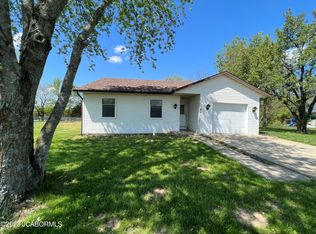Sold on 08/25/23
Price Unknown
224 Spalding Rd, Holts Summit, MO 65043
4beds
1,300sqft
Single Family Residence
Built in 1987
0.43 Acres Lot
$226,000 Zestimate®
$--/sqft
$1,212 Estimated rent
Home value
$226,000
$215,000 - $237,000
$1,212/mo
Zestimate® history
Loading...
Owner options
Explore your selling options
What's special
Move in ready ranch home that sits on .43 acre lot with a 24x15 detached shop. Newly remodeled and ready for you to move right in! Partially fenced back yard. This is in walking distance to the park and store.
Zillow last checked: 8 hours ago
Listing updated: September 01, 2024 at 09:32pm
Listed by:
Amanda Young Stoddard 573-353-1847,
Reece & Nichols Mid Missouri - Fulton
Bought with:
Amanda Young Stoddard, 2004036942
Reece & Nichols Mid Missouri - Fulton
Source: JCMLS,MLS#: 10065826
Facts & features
Interior
Bedrooms & bathrooms
- Bedrooms: 4
- Bathrooms: 1
- Full bathrooms: 1
Primary bedroom
- Level: Main
- Area: 155.49 Square Feet
- Dimensions: 13.92 x 11.17
Bedroom 2
- Level: Main
- Area: 106.38 Square Feet
- Dimensions: 11.5 x 9.25
Bedroom 3
- Level: Main
- Area: 92 Square Feet
- Dimensions: 11.5 x 8
Bedroom 4
- Level: Main
- Area: 111.01 Square Feet
- Dimensions: 10.83 x 10.25
Primary bathroom
- Level: Main
- Area: 54.12 Square Feet
- Dimensions: 11 x 4.92
Bonus room
- Level: Main
- Area: 46.88 Square Feet
- Dimensions: 7.5 x 6.25
Dining room
- Level: Main
- Area: 88.45 Square Feet
- Dimensions: 11.92 x 7.42
Kitchen
- Level: Main
- Area: 126.56 Square Feet
- Dimensions: 11.33 x 11.17
Laundry
- Level: Main
- Area: 18.27 Square Feet
- Dimensions: 8.7 x 2.1
Living room
- Level: Main
- Area: 200.26 Square Feet
- Dimensions: 15.5 x 12.92
Other
- Description: SHOP
- Level: Main
- Area: 345 Square Feet
- Dimensions: 23 x 15
Heating
- FAE
Cooling
- Central Air, None
Appliances
- Included: Dishwasher, Microwave, Refrigerator, Cooktop
Features
- Pantry
- Basement: Crawl Space
- Has fireplace: Yes
Interior area
- Total structure area: 1,300
- Total interior livable area: 1,300 sqft
- Finished area above ground: 1,300
- Finished area below ground: 0
Property
Parking
- Parking features: Additional Parking
- Details: Detached
Lot
- Size: 0.43 Acres
- Dimensions: 125 x 150
Details
- Parcel number: 2507.025.020003014.000
Construction
Type & style
- Home type: SingleFamily
- Architectural style: Ranch
- Property subtype: Single Family Residence
Materials
- Vinyl Siding, Stone
Condition
- Updated/Remodeled
- New construction: No
- Year built: 1987
Community & neighborhood
Location
- Region: Holts Summit
- Subdivision: LOT 16 GOODEARTH SUB.
Price history
| Date | Event | Price |
|---|---|---|
| 8/25/2023 | Sold | -- |
Source: | ||
| 8/18/2023 | Pending sale | $229,900$177/sqft |
Source: | ||
| 7/31/2023 | Price change | $229,900-4.2%$177/sqft |
Source: | ||
| 7/17/2023 | Listed for sale | $239,900$185/sqft |
Source: | ||
Public tax history
| Year | Property taxes | Tax assessment |
|---|---|---|
| 2024 | $1,342 +0.1% | $21,515 |
| 2023 | $1,341 +2.2% | $21,515 +2.3% |
| 2022 | $1,311 +0.7% | $21,040 |
Find assessor info on the county website
Neighborhood: 65043
Nearby schools
GreatSchools rating
- 7/10North Elementary SchoolGrades: K-5Distance: 0.2 mi
- 7/10Lewis And Clark Middle SchoolGrades: 6-8Distance: 6.7 mi
- 4/10Jefferson City High SchoolGrades: 9-12Distance: 6.8 mi


