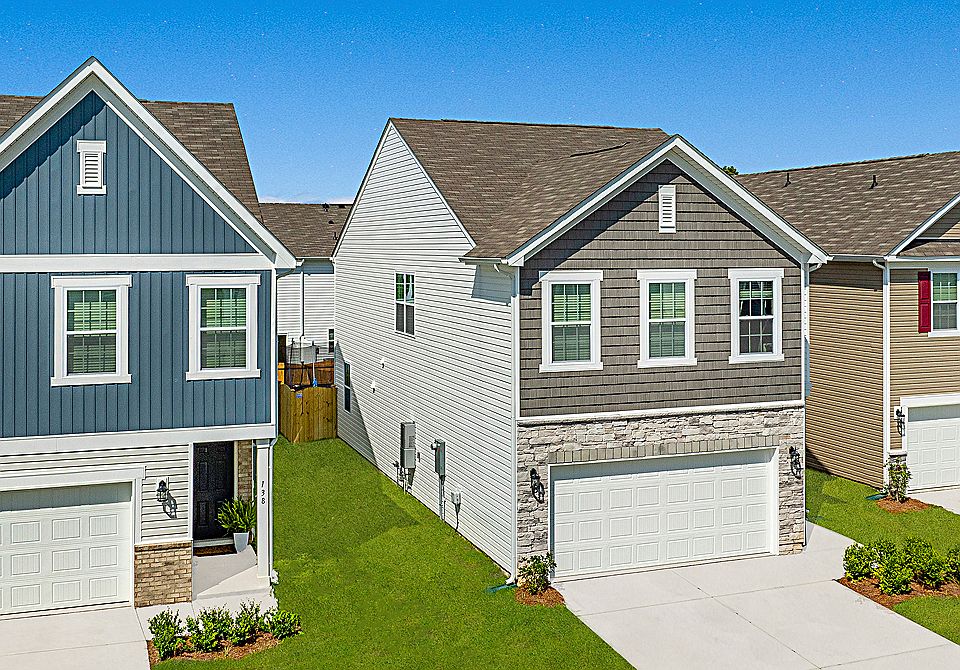August 2025 Move-In! Located in Lexington County you will find your stunning NEW 3-bedroom, 2.5-bath Lexington new home floorplan. Enjoy the convenience of nearby Lexington shopping, Lake Murray, with a 30-minute drive to downtown Columbia. This home features elegant quartz countertops in the kitchen, wood-inspired vinyl plank flooring throughout the first floor, and a seamless transition from the living space to a large back patio. This home also offers exceptional indoor and outdoor spaces, perfect for entertainment and relaxation. The open kitchen has spacious counters, tiled backsplash, an expansive island, and modern stainless-steel appliances, including a gas stove, microwave and dishwasher. All bedrooms are located on the second floor for privacy from the main level. The second-floor owner’s suite includes a full walk in closet and double vanity bathroom with a large shower. An additional full bathroom is conveniently located near 2 quaint bedrooms. Enjoy the exceptional included features that include 9 foot ceilings on the main level, white square cabinets in 36” and 42” heights with crown moulding, garage coach lights (per plan), large outside patios, gutters and more! Don't miss this lovely entry foyer with iron balusters at the first floor! Disclaimer: CMLS has not reviewed and, therefore, does not endorse vendors who may appear in listings. This community will not have an HOA nor billed HOA assessments. Owners will be solely responsible for the shared maintenance of the drainage easements and shared driveways.
New construction
$229,999
224 Socrates St, Lexington, SC 29073
3beds
1,692sqft
Single Family Residence
Built in 2025
0.55 Acres Lot
$230,100 Zestimate®
$136/sqft
$-- HOA
What's special
Garage coach lightsExpansive islandLarge back patioIron balustersGas stoveModern stainless-steel appliancesElegant quartz countertops
Call: (803) 990-3661
- 75 days
- on Zillow |
- 347 |
- 24 |
Zillow last checked: 7 hours ago
Listing updated: 9 hours ago
Listed by:
Jeremy M Gould,
Lennar Carolinas LLC
Source: Consolidated MLS,MLS#: 608777
Travel times
Schedule tour
Select your preferred tour type — either in-person or real-time video tour — then discuss available options with the builder representative you're connected with.
Facts & features
Interior
Bedrooms & bathrooms
- Bedrooms: 3
- Bathrooms: 3
- Full bathrooms: 2
- 1/2 bathrooms: 1
- Partial bathrooms: 1
- Main level bathrooms: 1
Primary bedroom
- Features: Double Vanity, Bath-Private, Separate Shower, Walk-In Closet(s), Closet-Private
- Level: Second
Bedroom 2
- Features: Double Vanity, Bath-Shared, Tub-Shower, Closet-Private
- Level: Second
Bedroom 3
- Features: Double Vanity, Bath-Shared, Tub-Shower, Closet-Private
- Level: Second
Great room
- Level: Main
Kitchen
- Features: Eat-in Kitchen, Kitchen Island, Pantry, Granite Counters, Backsplash-Tiled, Cabinets-Painted, Recessed Lighting
- Level: Main
Heating
- Electric
Cooling
- Central Air
Appliances
- Included: Gas Range, Dishwasher, Disposal, Microwave Above Stove, Stove Exhaust Vented Exte, Tankless Water Heater
- Laundry: Electric, Heated Space
Features
- Flooring: Luxury Vinyl, Carpet
- Windows: Thermopane
- Has basement: No
- Attic: Pull Down Stairs,Attic Access
- Has fireplace: No
Interior area
- Total structure area: 1,692
- Total interior livable area: 1,692 sqft
Property
Parking
- Total spaces: 2
- Parking features: Garage Door Opener
- Attached garage spaces: 1
Features
- Stories: 2
- Patio & porch: Patio
- Exterior features: Gutters - Full
Lot
- Size: 0.55 Acres
- Features: Sprinkler
Details
- Parcel number: 00750003016
Construction
Type & style
- Home type: SingleFamily
- Architectural style: Traditional
- Property subtype: Single Family Residence
Materials
- Brick-Partial-AbvFound, Vinyl
- Foundation: Slab
Condition
- New Construction
- New construction: Yes
- Year built: 2025
Details
- Builder name: Lennar
- Warranty included: Yes
Utilities & green energy
- Sewer: Septic Tank
- Water: Well-Public Available
Community & HOA
Community
- Security: Smoke Detector(s)
- Subdivision: The Village at Platt Springs
HOA
- Has HOA: No
Location
- Region: Lexington
Financial & listing details
- Price per square foot: $136/sqft
- Date on market: 5/16/2025
- Listing agreement: Exclusive Right To Sell
- Road surface type: Paved
About the community
The Village at Platt Springs is a new community of single-family homes for sale in Lexington, SC. Boasting a great and desirable location with low taxes rates and easy commute to downtown, residents also enjoy living within close reach to Lake Murray and Broad River for fun water activities. Students will also attend great schools in Lexington County.
Source: Lennar Homes

