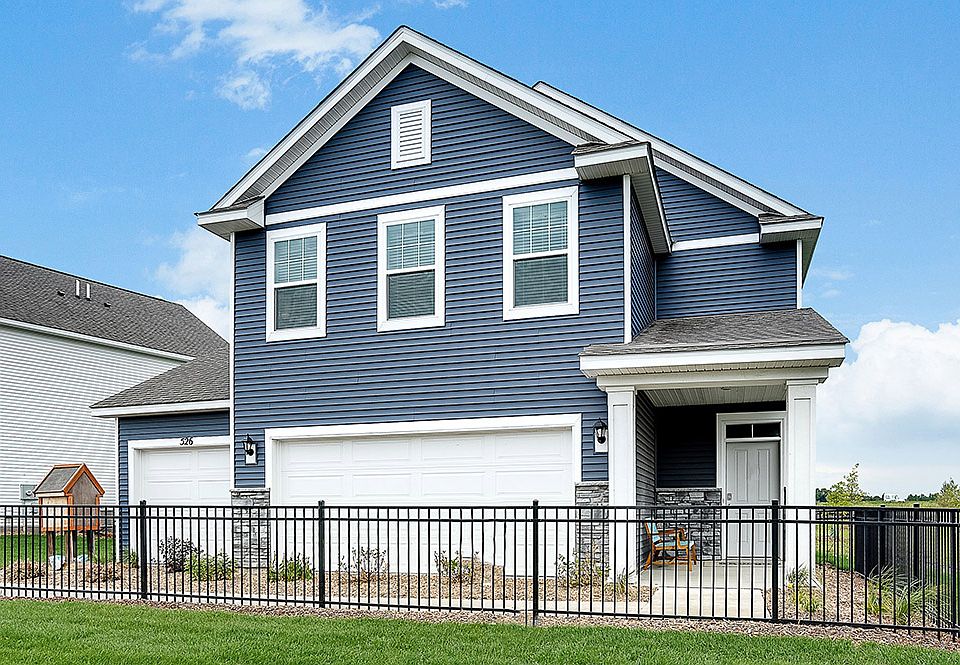Ask how you can receive a 4.99% Government or 5.50% Conventional 30 yr fixed rate mortgage PLUS a reduced interest rate by 1% for the first year AND up to $5,000 in closing costs on this home! Meet the Henley plan at the Fields of Waconia, it checks all the boxes! Highly sought-after main floor bedroom & full bath! Main floor is open & spacious with plenty of space for everyone & lots of windows! Work from home? The Henley offers a flex room on main floor. Your brand-new kitchen features stainless steel appliances, white cabinets, quartz countertops with plenty of counter space plus a walk-in corner pantry. Upper-level offers 4 large bedrooms plus a loft and spacious upper-level laundry room. Primary bedroom has a private bath featuring dual-sinks & quartz counters plus a massive walk-in closet. Enjoy a finished lower level rec room!! Smart home technology is also included. No HOA, close to town, schools, shops and beautiful Lake Waconia! Homes in the neighborhood receive a couple trees per homesite, sod, and in-ground irrigation.
Active
$494,990
224 Snowdrop Trl, Waconia, MN 55387
5beds
3,669sqft
Single Family Residence
Built in 2025
7,405.2 Square Feet Lot
$495,100 Zestimate®
$135/sqft
$-- HOA
What's special
Lots of windowsStainless steel appliancesFlex roomWhite cabinetsWalk-in corner pantryQuartz countertopsBrand-new kitchen
Call: (320) 526-2399
- 57 days |
- 326 |
- 8 |
Zillow last checked: 7 hours ago
Listing updated: October 01, 2025 at 01:48pm
Listed by:
Ashley Relopez 763-291-7481,
D.R. Horton, Inc.
Source: NorthstarMLS as distributed by MLS GRID,MLS#: 6770095
Travel times
Schedule tour
Select your preferred tour type — either in-person or real-time video tour — then discuss available options with the builder representative you're connected with.
Facts & features
Interior
Bedrooms & bathrooms
- Bedrooms: 5
- Bathrooms: 3
- Full bathrooms: 2
- 3/4 bathrooms: 1
Rooms
- Room types: Dining Room, Family Room, Kitchen, Bedroom 1, Bedroom 2, Bedroom 3, Bedroom 4, Loft, Laundry, Flex Room, Mud Room, Bedroom 5
Bedroom 1
- Level: Upper
- Area: 195 Square Feet
- Dimensions: 15 x 13
Bedroom 2
- Level: Upper
- Area: 210 Square Feet
- Dimensions: 15 x 14
Bedroom 3
- Level: Upper
- Area: 169 Square Feet
- Dimensions: 13 x 13
Bedroom 4
- Level: Upper
- Area: 132 Square Feet
- Dimensions: 12 x 11
Bedroom 5
- Level: Main
- Area: 132 Square Feet
- Dimensions: 12 x 11
Dining room
- Level: Main
- Area: 99 Square Feet
- Dimensions: 11 x 09
Family room
- Level: Main
- Area: 240 Square Feet
- Dimensions: 16 x 15
Flex room
- Level: Main
- Area: 96 Square Feet
- Dimensions: 12 x 08
Kitchen
- Level: Main
- Area: 352 Square Feet
- Dimensions: 22 x 16
Laundry
- Level: Upper
- Area: 49 Square Feet
- Dimensions: 07 x 07
Loft
- Level: Upper
- Area: 180 Square Feet
- Dimensions: 18 x 10
Mud room
- Level: Main
- Area: 56 Square Feet
- Dimensions: 08 x 07
Heating
- Forced Air, Fireplace(s)
Cooling
- Central Air
Appliances
- Included: Air-To-Air Exchanger, Dishwasher, Disposal, ENERGY STAR Qualified Appliances, Exhaust Fan, Humidifier, Gas Water Heater, Microwave, Range, Stainless Steel Appliance(s), Tankless Water Heater
Features
- Basement: Drain Tiled,Egress Window(s),Full,Concrete,Storage/Locker,Storage Space,Sump Pump,Unfinished
- Number of fireplaces: 1
- Fireplace features: Electric, Family Room
Interior area
- Total structure area: 3,669
- Total interior livable area: 3,669 sqft
- Finished area above ground: 2,617
- Finished area below ground: 0
Video & virtual tour
Property
Parking
- Total spaces: 2
- Parking features: Attached, Asphalt, Garage Door Opener
- Attached garage spaces: 2
- Has uncovered spaces: Yes
- Details: Garage Dimensions (21 x 21), Garage Door Height (7), Garage Door Width (16)
Accessibility
- Accessibility features: No Stairs External
Features
- Levels: Two
- Stories: 2
- Patio & porch: Covered, Front Porch, Porch
Lot
- Size: 7,405.2 Square Feet
- Dimensions: 132 x 36 x 129 x 53
- Features: Sod Included in Price, Wooded
Details
- Foundation area: 1131
- Parcel number: TBD
- Zoning description: Residential-Single Family
Construction
Type & style
- Home type: SingleFamily
- Property subtype: Single Family Residence
Materials
- Brick/Stone, Vinyl Siding, Frame
- Roof: Age 8 Years or Less,Asphalt,Pitched
Condition
- Age of Property: 0
- New construction: Yes
- Year built: 2025
Details
- Builder name: D.R. HORTON
Utilities & green energy
- Electric: 200+ Amp Service
- Gas: Natural Gas
- Sewer: City Sewer/Connected
- Water: City Water/Connected
Community & HOA
Community
- Subdivision: The Fields of Waconia Express Select
HOA
- Has HOA: No
Location
- Region: Waconia
Financial & listing details
- Price per square foot: $135/sqft
- Tax assessed value: $135,000
- Annual tax amount: $1,560
- Date on market: 8/10/2025
- Cumulative days on market: 56 days
- Road surface type: Paved
About the community
Love lake life? Find your home at Fields of Waconia, a new home community in Waconia, Minnesota. Located just 30 minutes west of the Twin Cities Metro where residents will enjoy Lake Waconia and the parks all around the city. There are 3 wineries, amazing schools, Waconia City Park steps away and a charming old downtown with retail and restaurants.
New two-story and one-level homes available in the Express Select Series featuring gorgeous open main levels, well-appointed kitchens, quartz countertops, stainless steel appliances, spacious bedroom suites with private baths, walk-in closets, upper-level loft and laundry, and so much more!
Waconia Public School District is voted as a 'highly rated school district' in Carver County by Niche.com!
Photos and videos are representational only. Options may vary.
Source: DR Horton

