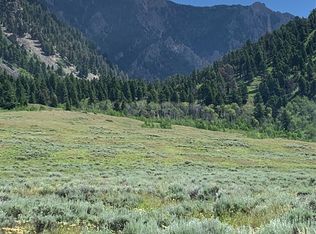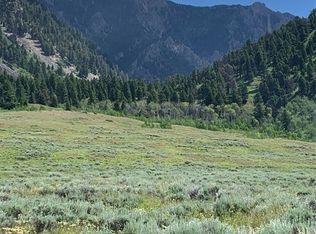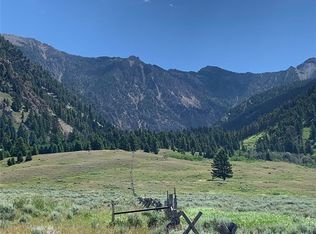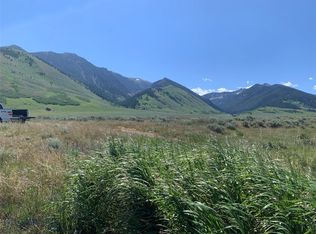Great unfinished cabin waiting for finishing touches. All materials are on site to finish. Upper loft is divided into 2 sleeping areas with 3/4 bath between. No closets. Daylight basement includes 1-car garage with large area for boats & storage + the 900 watt AC/DC Outback Solar Power System. Well is hooked up to house. Appliances in kitchen. Great views, abundance of wildlife, borders Nat. Forest land, close to great hunting, fishing, snowmobiling, trail riding, hiking, etc. Tools & equip. negotiable.
This property is off market, which means it's not currently listed for sale or rent on Zillow. This may be different from what's available on other websites or public sources.



