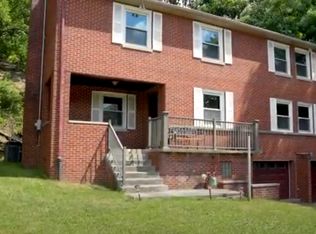Sold for $275,000
$275,000
224 Siebert Rd, Pittsburgh, PA 15237
3beds
--sqft
Single Family Residence
Built in 1969
0.26 Acres Lot
$274,600 Zestimate®
$--/sqft
$2,344 Estimated rent
Home value
$274,600
$258,000 - $291,000
$2,344/mo
Zestimate® history
Loading...
Owner options
Explore your selling options
What's special
First time on the market! Welcome home to 224 Siebert Road! This well-maintained, one-owner split-level home in Ross Township offers 3 bedrooms, 2.5 baths, and a fantastic layout. Step inside to a spacious living room filled with natural light, creating a warm and inviting atmosphere. The beautiful hardwood floors span the entire main level, adding charm and character. The updated kitchen features brand-new countertops, a new sink and faucet, a new gas line, and top-of-the-line appliances, including a Trifect gas cooktop, GE Microwave/Thermal wall Oven Combo, Maytag dishwasher, disposal, and Comfee ventless hood. Downstairs, the finished game room is designed for entertaining, complete with a fireplace, built-in wet bar and mini fridge. The built-In Central Cleaning System conveys. Enjoy relaxing in private backyard after a busy day! The oversized 2-car integral garage provides extra storage and convenience. Located just minutes from McKnight Road, shopping, dining, and major highways!
Zillow last checked: 8 hours ago
Listing updated: May 19, 2025 at 12:32pm
Listed by:
Kristi Stebler 412-367-3200,
BERKSHIRE HATHAWAY THE PREFERRED REALTY
Bought with:
Alissa Paul, RS364906
BERKSHIRE HATHAWAY THE PREFERRED REALTY
Source: WPMLS,MLS#: 1693421 Originating MLS: West Penn Multi-List
Originating MLS: West Penn Multi-List
Facts & features
Interior
Bedrooms & bathrooms
- Bedrooms: 3
- Bathrooms: 3
- Full bathrooms: 2
- 1/2 bathrooms: 1
Primary bedroom
- Level: Main
- Dimensions: 13x11
Bedroom 2
- Level: Main
- Dimensions: 12x10
Bedroom 3
- Level: Main
- Dimensions: 12x9
Dining room
- Level: Main
- Dimensions: 11x11
Game room
- Level: Lower
- Dimensions: 25x14
Kitchen
- Level: Main
- Dimensions: 11x10
Laundry
- Level: Lower
- Dimensions: 11x7
Living room
- Level: Main
- Dimensions: 15x15
Heating
- Forced Air, Gas
Cooling
- Central Air
Appliances
- Included: Some Gas Appliances, Cooktop, Dryer, Dishwasher, Disposal, Microwave, Refrigerator, Washer
Features
- Flooring: Hardwood, Tile
- Basement: Finished,Walk-Up Access
- Number of fireplaces: 1
- Fireplace features: Family/Living/Great Room
Property
Parking
- Total spaces: 2
- Parking features: Built In, Garage Door Opener
- Has attached garage: Yes
Features
- Levels: Multi/Split
- Stories: 2
- Pool features: None
Lot
- Size: 0.26 Acres
- Dimensions: 0.2571
Details
- Parcel number: 0352C00014000000
Construction
Type & style
- Home type: SingleFamily
- Architectural style: Colonial,Split Level
- Property subtype: Single Family Residence
Materials
- Brick
- Roof: Asphalt
Condition
- Resale
- Year built: 1969
Utilities & green energy
- Sewer: Public Sewer
- Water: Public
Community & neighborhood
Community
- Community features: Public Transportation
Location
- Region: Pittsburgh
Price history
| Date | Event | Price |
|---|---|---|
| 5/19/2025 | Sold | $275,000-6.1% |
Source: | ||
| 5/19/2025 | Pending sale | $292,800 |
Source: | ||
| 4/8/2025 | Contingent | $292,800 |
Source: | ||
| 3/27/2025 | Listed for sale | $292,800 |
Source: | ||
Public tax history
| Year | Property taxes | Tax assessment |
|---|---|---|
| 2025 | $3,902 +10.8% | $137,000 |
| 2024 | $3,522 +443.6% | $137,000 |
| 2023 | $648 | $137,000 |
Find assessor info on the county website
Neighborhood: 15237
Nearby schools
GreatSchools rating
- 6/10Ross El SchoolGrades: K-5Distance: 0.5 mi
- 8/10North Hills Junior High SchoolGrades: 6-8Distance: 1.1 mi
- 7/10North Hills Senior High SchoolGrades: 9-12Distance: 1.1 mi
Schools provided by the listing agent
- District: North Hills
Source: WPMLS. This data may not be complete. We recommend contacting the local school district to confirm school assignments for this home.
Get pre-qualified for a loan
At Zillow Home Loans, we can pre-qualify you in as little as 5 minutes with no impact to your credit score.An equal housing lender. NMLS #10287.
