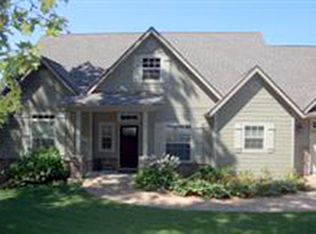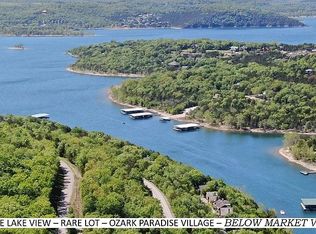Closed
Price Unknown
224 Sidehill Drive, Ridgedale, MO 65739
3beds
3,892sqft
Single Family Residence
Built in 2013
1.25 Acres Lot
$657,000 Zestimate®
$--/sqft
$2,809 Estimated rent
Home value
$657,000
$611,000 - $710,000
$2,809/mo
Zestimate® history
Loading...
Owner options
Explore your selling options
What's special
Dream home! Lake views! Boat slip & boat available! This gorgeous cottage style home is the epitome of comfort and style. Luxurious while still homey. Beautiful setting and a wonderful lake view! A total of 3957 sqft, 3 bedrooms, and 2.5 baths on two levels. Every room is picture perfect! Beautiful high quality finish work throughout the home. Awesome lower level rec room perfect for entertaining family and friends! There's a Hot Tub Too! In demand location on the lake yet conveniently close to Branson, Hollister & less than 5 minutes from Big Cedar. Community amenities including an indoor pool! 10 x 28 leased boat slip transferrable with optional purchase of 27' 1999 Cobalt, model 272 with Bow Rider & Volvo in-board motor & lift available for $30,000. This home is definitely best in class!
Zillow last checked: 8 hours ago
Listing updated: August 28, 2024 at 06:28pm
Listed by:
Cole Currier 417-336-1300,
Foggy River Realty LLC
Bought with:
Tiffnie Chandler, 2017039823
Gerken & Associates, Inc.
Source: SOMOMLS,MLS#: 60238554
Facts & features
Interior
Bedrooms & bathrooms
- Bedrooms: 3
- Bathrooms: 3
- Full bathrooms: 2
- 1/2 bathrooms: 1
Primary bedroom
- Area: 201.5
- Dimensions: 13 x 15.5
Bedroom 1
- Area: 169
- Dimensions: 13 x 13
Bedroom 2
- Area: 143
- Dimensions: 13 x 11
Primary bathroom
- Area: 170.8
- Dimensions: 12.2 x 14
Bathroom half
- Area: 24.99
- Dimensions: 4.9 x 5.1
Bathroom full
- Area: 75.66
- Dimensions: 9.7 x 7.8
Dining room
- Area: 148.8
- Dimensions: 12 x 12.4
Family room
- Area: 360.8
- Dimensions: 22 x 16.4
Game room
- Area: 130
- Dimensions: 10 x 13
Kitchen
- Area: 241.2
- Dimensions: 18 x 13.4
Laundry
- Area: 51.6
- Dimensions: 8.6 x 6
Living room
- Area: 234
- Dimensions: 18 x 13
Office
- Area: 130
- Dimensions: 13 x 10
Heating
- Forced Air, Electric
Cooling
- Ceiling Fan(s), Central Air
Appliances
- Included: Electric Cooktop, Dishwasher, Electric Water Heater, Free-Standing Electric Oven, Microwave, Water Softener Owned
- Laundry: Main Level
Features
- Crown Molding, Granite Counters, High Ceilings, Vaulted Ceiling(s), Walk-In Closet(s), Walk-in Shower, Wet Bar
- Flooring: Carpet, Tile, Wood
- Windows: Double Pane Windows
- Basement: Finished,Walk-Out Access,Full
- Attic: Pull Down Stairs
- Has fireplace: Yes
- Fireplace features: Double Sided, Propane
Interior area
- Total structure area: 3,957
- Total interior livable area: 3,892 sqft
- Finished area above ground: 1,596
- Finished area below ground: 2,296
Property
Parking
- Total spaces: 2
- Parking features: Garage Faces Front
- Attached garage spaces: 2
Features
- Levels: Two
- Stories: 2
- Patio & porch: Covered, Deck, Front Porch
- Has spa: Yes
- Spa features: Hot Tub, Bath
- Has view: Yes
- View description: Lake, Water
- Has water view: Yes
- Water view: Lake,Water
Lot
- Size: 1.25 Acres
- Features: Landscaped, Sprinklers In Front
Details
- Parcel number: 191.012004005011.000
Construction
Type & style
- Home type: SingleFamily
- Architectural style: Other
- Property subtype: Single Family Residence
Materials
- HardiPlank Type, Stone
- Roof: Composition
Condition
- Year built: 2013
Utilities & green energy
- Sewer: Septic Tank
- Water: Shared Well
Community & neighborhood
Location
- Region: Ridgedale
- Subdivision: Ozark Paradise Village
HOA & financial
HOA
- HOA fee: $250 annually
- Services included: Play Area, Community Center, Pool
Other
Other facts
- Road surface type: Concrete, Gravel
Price history
| Date | Event | Price |
|---|---|---|
| 4/28/2023 | Sold | -- |
Source: | ||
| 3/20/2023 | Pending sale | $589,900$152/sqft |
Source: | ||
| 3/17/2023 | Listed for sale | $589,900+38.8%$152/sqft |
Source: | ||
| 8/14/2020 | Sold | -- |
Source: Agent Provided Report a problem | ||
| 7/13/2020 | Price change | $425,000-1%$109/sqft |
Source: Boeker Group Real Estate LLC #60159065 Report a problem | ||
Public tax history
| Year | Property taxes | Tax assessment |
|---|---|---|
| 2025 | -- | $51,470 -7.4% |
| 2024 | $2,990 0% | $55,590 |
| 2023 | $2,991 -1.8% | $55,590 -3.4% |
Find assessor info on the county website
Neighborhood: 65739
Nearby schools
GreatSchools rating
- 4/10Hollister Elementary SchoolGrades: 2-5Distance: 6.8 mi
- 5/10Hollister Middle SchoolGrades: 6-8Distance: 7.3 mi
- 5/10Hollister High SchoolGrades: 9-12Distance: 7.3 mi
Schools provided by the listing agent
- Elementary: Hollister
- Middle: Hollister
- High: Hollister
Source: SOMOMLS. This data may not be complete. We recommend contacting the local school district to confirm school assignments for this home.

