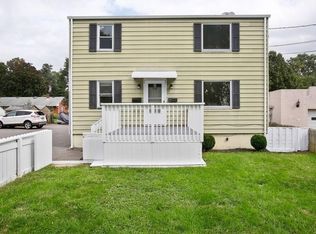Sold for $470,000 on 10/16/24
$470,000
224 Shepherd Ave, Middlesex, NJ 08846
3beds
--sqft
Single Family Residence
Built in 1910
9,374.11 Square Feet Lot
$496,600 Zestimate®
$--/sqft
$3,407 Estimated rent
Home value
$496,600
$447,000 - $546,000
$3,407/mo
Zestimate® history
Loading...
Owner options
Explore your selling options
What's special
LOOK NO FURTHER! Discover the comfort and convenience of this charming 3-bedroom, 2-bathroom home nestled in the desirable Beechwood Heights neighborhood of Middlesex. Boasting recessed lighting, a spacious eat-in kitchen with updated appliances and a detached garage with electricity. This residence exudes a warm and inviting atmosphere. Enjoy the convenience of a first-floor bedroom with an attached bathroom, alongside the security of a whole house generator. A private fenced in backyard for outdoor relaxation and a location close to schools, parks, and major highways for easy commuting. This home is perfect for families seeking both space and practicality. Don't miss out on the opportunity to make this well-maintained property your own.
Zillow last checked: 8 hours ago
Listing updated: October 17, 2024 at 11:40am
Listed by:
LAURA QUINN,
EXP REALTY, LLC 866-201-6210
Source: All Jersey MLS,MLS#: 2502163R
Facts & features
Interior
Bedrooms & bathrooms
- Bedrooms: 3
- Bathrooms: 2
- Full bathrooms: 2
Primary bedroom
- Area: 165
- Dimensions: 11 x 15
Bedroom 2
- Area: 108
- Dimensions: 12 x 9
Bedroom 3
- Area: 165
- Dimensions: 11 x 15
Bathroom
- Features: Stall Shower
Family room
- Area: 165
- Length: 11
Kitchen
- Features: Eat-in Kitchen
- Area: 180
- Dimensions: 12 x 15
Living room
- Area: 165
- Dimensions: 11 x 15
Basement
- Area: 0
Heating
- Radiators-Steam, Hot Water
Cooling
- Wall Unit(s)
Appliances
- Included: Dryer, Gas Range/Oven, Refrigerator, See Remarks, Washer, Gas Water Heater
Features
- Security System, Skylight, Vaulted Ceiling(s), 1 Bedroom, Entrance Foyer, Kitchen, Living Room, Bath Full, Family Room, 2 Bedrooms, Attic
- Flooring: Carpet, Laminate
- Windows: Skylight(s)
- Basement: Full, Storage Space
- Has fireplace: No
Interior area
- Total structure area: 0
Property
Parking
- Total spaces: 1
- Parking features: 1 Car Width, Concrete, 3 Cars Deep, Garage, Detached, See Remarks
- Garage spaces: 1
- Has uncovered spaces: Yes
Features
- Levels: Two
- Stories: 2
- Exterior features: Fencing/Wall, Yard
- Fencing: Fencing/Wall
Lot
- Size: 9,374 sqft
- Dimensions: 125.00 x 75.00
- Features: Level
Details
- Parcel number: 1000104000000012
- Zoning: R-75
Construction
Type & style
- Home type: SingleFamily
- Architectural style: Two Story
- Property subtype: Single Family Residence
Materials
- Roof: Asphalt
Condition
- Year built: 1910
Utilities & green energy
- Gas: Natural Gas
- Sewer: Public Sewer
- Water: Public
- Utilities for property: Electricity Connected, Natural Gas Connected
Community & neighborhood
Security
- Security features: Security System
Location
- Region: Middlesex
Other
Other facts
- Ownership: Fee Simple
Price history
| Date | Event | Price |
|---|---|---|
| 10/16/2024 | Sold | $470,000+17.5% |
Source: | ||
| 8/22/2024 | Pending sale | $399,900 |
Source: | ||
| 8/22/2024 | Contingent | $399,900 |
Source: | ||
| 8/14/2024 | Listed for sale | $399,900+60% |
Source: | ||
| 2/4/2004 | Sold | $250,000+125.2% |
Source: Public Record | ||
Public tax history
| Year | Property taxes | Tax assessment |
|---|---|---|
| 2024 | $9,393 +5% | $405,900 |
| 2023 | $8,942 +9.7% | $405,900 +392.6% |
| 2022 | $8,150 +2.6% | $82,400 |
Find assessor info on the county website
Neighborhood: 08846
Nearby schools
GreatSchools rating
- 6/10Hazelwood Elementary SchoolGrades: PK-3Distance: 0.2 mi
- 4/10Von E Mauger Middle SchoolGrades: 6-8Distance: 0.5 mi
- 4/10Middlesex High SchoolGrades: 9-12Distance: 1.4 mi
Get a cash offer in 3 minutes
Find out how much your home could sell for in as little as 3 minutes with a no-obligation cash offer.
Estimated market value
$496,600
Get a cash offer in 3 minutes
Find out how much your home could sell for in as little as 3 minutes with a no-obligation cash offer.
Estimated market value
$496,600
