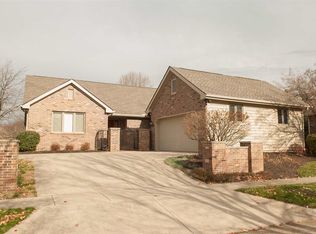You will find this 1 story home with a finished basement located in desirable Westport Subdivision providing easy access to shopping, dining and Purdue University. Lovely space in the generously sized living room displaying a vaulted ceiling and housing a gas log fireplace. The fully applianced kitchen has a built-in desk, center island and offers an abundance of counter space and Zinn cabinets. In addition to the breakfast nook there is a formal dining room. The generously sized master suite provides 2 walk-in closets and the master bath has a double sink vanity, whirlpool tub and an oversized shower. If needed the doorways and halls are wheelchair accessible. You will find additional living space in the basement with a large family room, full bath and what is currently used as the 3rd bedroom but needs the correct size larger egress window to be a legal bedroom. The 2 car attached garage has pull down steps to attic storage. One door of the garage opens to the mud room offering plenty of storage space. Sprinkler system. By entering this home via the back door there are no steps. Also entrance to this home can be wheelchair accessible.
This property is off market, which means it's not currently listed for sale or rent on Zillow. This may be different from what's available on other websites or public sources.
