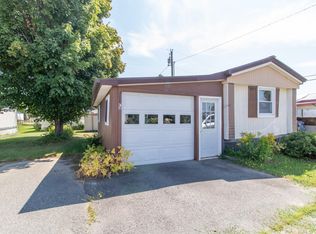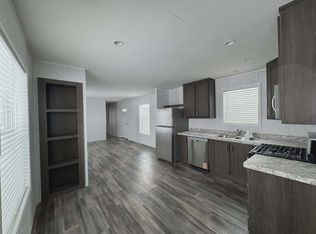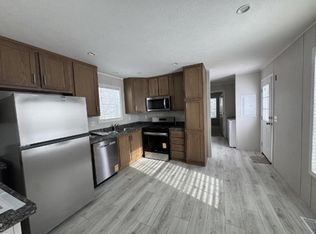Closed
Listed by:
Jenna Flynn,
Jim Campbell Real Estate 802-334-3400
Bought with: BHHS Vermont Realty Group/Montpelier
$48,000
224 Shattuck Hill Road #B08, Derby, VT 05829
2beds
924sqft
Manufactured Home
Built in 1980
-- sqft lot
$49,000 Zestimate®
$52/sqft
$1,697 Estimated rent
Home value
$49,000
Estimated sales range
Not available
$1,697/mo
Zestimate® history
Loading...
Owner options
Explore your selling options
What's special
2 bedroom 1 bath mobile home in the Shattuck Hill Park. The home has gone through extensive improvements over the years to include an updated kitchen, bathroom, flooring, interior tongue and groove wood walls, heating system, Rinnai on demand hot water, and most recently a newly shingled roof. The home sits on a wonderful corner lot. An oversized shed for extra storage, the garage will house smaller vehicles. Lot rent includes water, sewer, plowing and trash. Park approval is required, 55+
Zillow last checked: 8 hours ago
Listing updated: September 11, 2024 at 10:45am
Listed by:
Jenna Flynn,
Jim Campbell Real Estate 802-334-3400
Bought with:
Lori A Holt
BHHS Vermont Realty Group/Montpelier
Source: PrimeMLS,MLS#: 5008499
Facts & features
Interior
Bedrooms & bathrooms
- Bedrooms: 2
- Bathrooms: 1
- Full bathrooms: 1
Heating
- Propane, Forced Air, Monitor Type
Cooling
- None
Appliances
- Included: Dishwasher, Dryer, Gas Range, Refrigerator, Washer, Gas Water Heater, Instant Hot Water, Exhaust Fan
- Laundry: 1st Floor Laundry
Features
- Flooring: Laminate
- Has basement: No
- Attic: Attic with Hatch/Skuttle
Interior area
- Total structure area: 924
- Total interior livable area: 924 sqft
- Finished area above ground: 924
- Finished area below ground: 0
Property
Parking
- Total spaces: 1
- Parking features: Gravel, Driveway
- Garage spaces: 1
- Has uncovered spaces: Yes
Features
- Levels: One
- Stories: 1
- Exterior features: Shed
Lot
- Features: Level, Neighbor Business, Near Snowmobile Trails, Near Public Transit, Near Hospital, Near ATV Trail
Details
- Additional structures: Outbuilding
- Parcel number: 17705612537
- Zoning description: Per Derby
Construction
Type & style
- Home type: MobileManufactured
- Property subtype: Manufactured Home
Materials
- Vinyl Siding, Wood Siding
- Foundation: Pillar/Post/Pier
- Roof: Shingle
Condition
- New construction: No
- Year built: 1980
Utilities & green energy
- Electric: 100 Amp Service, Circuit Breakers
- Sewer: Public Sewer
- Utilities for property: Propane
Community & neighborhood
Security
- Security features: Carbon Monoxide Detector(s), Smoke Detector(s)
Senior living
- Senior community: Yes
Location
- Region: Newport
HOA & financial
Other financial information
- Additional fee information: Fee: $275
Other
Other facts
- Road surface type: Paved
Price history
| Date | Event | Price |
|---|---|---|
| 9/11/2024 | Sold | $48,000$52/sqft |
Source: | ||
| 8/7/2024 | Listed for sale | $48,000$52/sqft |
Source: | ||
Public tax history
| Year | Property taxes | Tax assessment |
|---|---|---|
| 2024 | -- | $14,000 |
| 2023 | -- | $14,000 |
| 2022 | -- | $14,000 |
Find assessor info on the county website
Neighborhood: 05855
Nearby schools
GreatSchools rating
- 6/10Derby Elementary SchoolGrades: PK-6Distance: 4.1 mi
- 5/10North Country Senior Uhsd #22Grades: 9-12Distance: 1.8 mi
Schools provided by the listing agent
- Elementary: Derby Elementary
- Middle: North Country Junior High
- High: North Country Supervisory Un
- District: North Country Supervisory Union
Source: PrimeMLS. This data may not be complete. We recommend contacting the local school district to confirm school assignments for this home.


