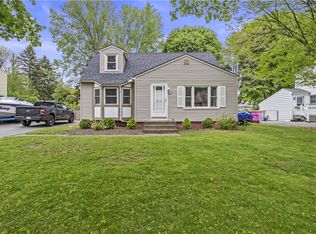Closed
$205,000
224 Sharon Dr, Rochester, NY 14626
4beds
1,575sqft
Single Family Residence
Built in 1956
9,801 Square Feet Lot
$227,000 Zestimate®
$130/sqft
$2,294 Estimated rent
Home value
$227,000
$211,000 - $243,000
$2,294/mo
Zestimate® history
Loading...
Owner options
Explore your selling options
What's special
Your dream house awaits in Greece, NY! Nestled in a quiet neighborhood, large rooms with abundant lighting throughout, new vinyl replacement windows, gleaming hardwood floors, glass block windows in the basement, newer electrical panel (2006), new furnace (2023), brand new roof (2022) with transferable warranty, A/C is installed 2019- free cleaning for life.Group showings begin March 22nd @ 12:00-2:00pm. Seller Built a house therefore may post possess the house as a tenant. *** Open House 3/24/24 @12:00-2:00pm. *** Delayed negotiation scheduled on Thursday March 28th all offers due at 6:00pm.
Zillow last checked: 8 hours ago
Listing updated: June 10, 2024 at 07:10am
Listed by:
Figen Cansever 585-362-8569,
Keller Williams Realty Greater Rochester
Bought with:
Grant D. Pettrone, 10491209675
Revolution Real Estate
Source: NYSAMLSs,MLS#: R1527252 Originating MLS: Rochester
Originating MLS: Rochester
Facts & features
Interior
Bedrooms & bathrooms
- Bedrooms: 4
- Bathrooms: 2
- Full bathrooms: 1
- 1/2 bathrooms: 1
- Main level bathrooms: 1
- Main level bedrooms: 2
Heating
- Gas, Forced Air
Appliances
- Included: Dryer, Dishwasher, Gas Water Heater, Refrigerator, Washer
- Laundry: In Basement
Features
- Ceiling Fan(s), Eat-in Kitchen, Natural Woodwork
- Flooring: Hardwood, Laminate, Tile, Varies
- Basement: Full,Partially Finished,Sump Pump
- Has fireplace: No
Interior area
- Total structure area: 1,575
- Total interior livable area: 1,575 sqft
Property
Parking
- Total spaces: 2.5
- Parking features: Attached, Garage, Garage Door Opener
- Attached garage spaces: 2.5
Features
- Patio & porch: Patio
- Exterior features: Blacktop Driveway, Patio
Lot
- Size: 9,801 sqft
- Dimensions: 70 x 140
- Features: Near Public Transit, Residential Lot
Details
- Parcel number: 2628000740700007022000
- Special conditions: Standard
Construction
Type & style
- Home type: SingleFamily
- Architectural style: Cape Cod
- Property subtype: Single Family Residence
Materials
- Vinyl Siding
- Foundation: Block
- Roof: Asphalt
Condition
- Resale
- Year built: 1956
Utilities & green energy
- Electric: Circuit Breakers
- Sewer: Connected
- Water: Connected, Public
- Utilities for property: Sewer Connected, Water Connected
Community & neighborhood
Location
- Region: Rochester
- Subdivision: Joseph Casciani Sub Sec 3
Other
Other facts
- Listing terms: Cash,Conventional,FHA
Price history
| Date | Event | Price |
|---|---|---|
| 11/8/2024 | Listing removed | $2,300$1/sqft |
Source: Zillow Rentals Report a problem | ||
| 10/31/2024 | Price change | $2,300-8%$1/sqft |
Source: Zillow Rentals Report a problem | ||
| 9/16/2024 | Listed for rent | $2,500+4.2%$2/sqft |
Source: Zillow Rentals Report a problem | ||
| 8/28/2024 | Listing removed | -- |
Source: Zillow Rentals Report a problem | ||
| 8/2/2024 | Listed for rent | $2,400$2/sqft |
Source: Zillow Rentals Report a problem | ||
Public tax history
| Year | Property taxes | Tax assessment |
|---|---|---|
| 2024 | -- | $139,500 |
| 2023 | -- | $139,500 +20.3% |
| 2022 | -- | $116,000 |
Find assessor info on the county website
Neighborhood: 14626
Nearby schools
GreatSchools rating
- 3/10Buckman Heights Elementary SchoolGrades: 3-5Distance: 0.7 mi
- 4/10Olympia High SchoolGrades: 6-12Distance: 0.6 mi
- NAHolmes Road Elementary SchoolGrades: K-2Distance: 1.1 mi
Schools provided by the listing agent
- Elementary: Brookside Elementary
- High: Olympia High School
- District: Greece
Source: NYSAMLSs. This data may not be complete. We recommend contacting the local school district to confirm school assignments for this home.
