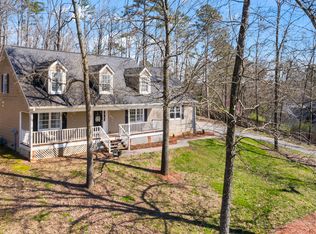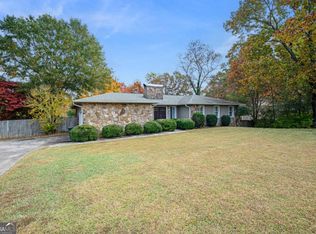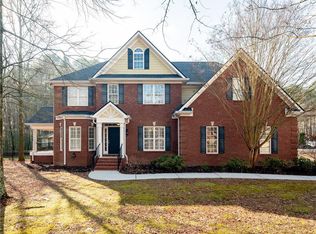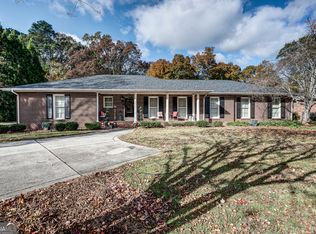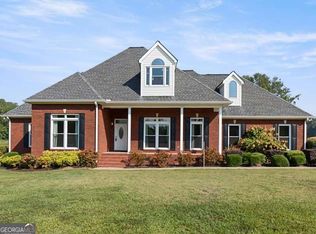GRACIOUS SOUTHERN LIVING IN THORNWOOD WITH FULL IN-LAW QUARTERS - PERFECT FOR MULTI-GENERATIONAL LIVING! Step inside to the greeting foyer to be welcomed into the MAIN-LEVEL FOOTPRINT. Gleaming oak hardwoods flow throughout the main living areas, kitchen, and bedrooms, and a brilliant kiss of natural lighting infuses the spaces. Bounteous, eat-in kitchen is equipped with: Stainless appliance package (including 5-burner gas stove, dishwasher, and refrigerator); Butcher block counters; Crisp, raised panel cabinetry; 2 pantries; and Designated breakfast nook. The spacious living room is a glorious venue for both entertaining and everyday lounge, and boasts high ceilings and romantic, wood-burning fireplace to create a dreamy ambiance to snuggle in on those chilly, winter evenings, while overlooking the backyard space. A formal dining room is in place for more ceremonial gatherings, and is accessed by both the kitchen and the living room. Main level owner's retreat is adorned with a bay window, walk-in wardrobe, and private ensuite (featuring double vanities, jetted tub, and tile shower with dual shower heads and built-in bench seating). The two secondary bedrooms on the main level are generously-sized, and share a jack-and-jill bath with double vanities and tub/shower combo. Main level laundry room is equipped with ample storage cabinetry, and includes the washer and dryer. Completing the main level is a centrally-positioned powder room for guest use. UPSTAIRS houses a JUNIOR SUITE, consisting of flex room, bedroom, and ensuite bath. The LOWER LEVEL has private entry from the driveway and houses the FULL, IN-LAW QUARTERS, consisting of: FULL KITCHEN (with new cabinets and quartz counters - all appliances can stay); Living room; Full laundry with utility sink, washer, and dryer; 2 bedrooms with jack-and-jill bath; Half bath with attached vanity/make-up room; and Storage room (formerly an additional garage space). Enjoy outdoor entertaining and al fresco dining on the expansive back patio, which overlooks the spacious backyard. An outbuilding with electricity is in place for storage and tinkering, and with 0.69+/- acres nestled in its private setting, you'd never dream you are within CALHOUN'S CITY LIMITS. NO HOA FEES are an added perk. No expense was spared on recent upgrades, including: 3 BRAND NEW HVACS/FURNACE; New main level kitchen appliances; New commodes; and New cabinets and quartz counters in the lower level. Current owners have priced this magnificent property with a bargain price tag, as they are relocating closer to family. Experience the ultimate blend of elegance and functionality in a home designed to bring everyone together, while providing privacy, comfort, and luxury. Don't miss the opportunity to call 224 Shadowood Drive your FOREVER HOME!
Active
$560,000
224 Shadowood Dr SE, Calhoun, GA 30701
6beds
5,181sqft
Est.:
Single Family Residence
Built in 1985
0.69 Acres Lot
$-- Zestimate®
$108/sqft
$-- HOA
What's special
Romantic wood-burning fireplaceHigh ceilingsFull in-law quartersSpacious backyardGleaming oak hardwoodsNew commodesPrivate ensuite
- 26 days |
- 575 |
- 18 |
Zillow last checked: 8 hours ago
Listing updated: November 27, 2025 at 10:06pm
Listed by:
Samantha Lusk 770-547-1441,
Samantha Lusk & Associates Realty
Source: GAMLS,MLS#: 10643995
Tour with a local agent
Facts & features
Interior
Bedrooms & bathrooms
- Bedrooms: 6
- Bathrooms: 6
- Full bathrooms: 4
- 1/2 bathrooms: 2
- Main level bathrooms: 2
- Main level bedrooms: 3
Rooms
- Room types: Other
Dining room
- Features: Separate Room
Heating
- Central
Cooling
- Central Air
Appliances
- Included: Dishwasher, Dryer, Oven/Range (Combo), Refrigerator, Washer
- Laundry: In Basement, In Kitchen, Laundry Closet, Upper Level
Features
- Double Vanity, In-Law Floorplan, Master On Main Level, Separate Shower, Walk-In Closet(s)
- Flooring: Carpet, Hardwood, Other, Tile
- Basement: Bath Finished,Exterior Entry,Finished,Full,Interior Entry
- Number of fireplaces: 1
- Fireplace features: Living Room
Interior area
- Total structure area: 5,181
- Total interior livable area: 5,181 sqft
- Finished area above ground: 2,989
- Finished area below ground: 2,192
Property
Parking
- Parking features: Garage
- Has garage: Yes
Features
- Levels: One and One Half
- Stories: 1
- Has spa: Yes
- Spa features: Bath
Lot
- Size: 0.69 Acres
- Features: Other
Details
- Parcel number: C56B 077
Construction
Type & style
- Home type: SingleFamily
- Architectural style: Traditional
- Property subtype: Single Family Residence
Materials
- Brick, Vinyl Siding
- Roof: Composition
Condition
- Resale
- New construction: No
- Year built: 1985
Utilities & green energy
- Sewer: Septic Tank
- Water: Public
- Utilities for property: None
Community & HOA
Community
- Features: None
- Subdivision: Thornwood
HOA
- Has HOA: No
- Services included: None
Location
- Region: Calhoun
Financial & listing details
- Price per square foot: $108/sqft
- Tax assessed value: $198,600
- Annual tax amount: $3,787
- Date on market: 11/14/2025
- Cumulative days on market: 27 days
- Listing agreement: Exclusive Right To Sell
Estimated market value
Not available
Estimated sales range
Not available
$2,231/mo
Price history
Price history
| Date | Event | Price |
|---|---|---|
| 11/14/2025 | Listed for sale | $560,000-2.6%$108/sqft |
Source: | ||
| 11/12/2025 | Listing removed | $575,000$111/sqft |
Source: | ||
| 11/4/2025 | Price change | $575,000-0.9%$111/sqft |
Source: | ||
| 11/1/2025 | Price change | $580,000-0.9%$112/sqft |
Source: | ||
| 10/31/2025 | Listed for sale | $585,000$113/sqft |
Source: | ||
Public tax history
Public tax history
| Year | Property taxes | Tax assessment |
|---|---|---|
| 2017 | $2,378 +3.6% | $79,440 +4.9% |
| 2016 | $2,295 +4.8% | $75,720 +8% |
| 2015 | $2,190 +7.2% | $70,120 +2% |
Find assessor info on the county website
BuyAbility℠ payment
Est. payment
$3,231/mo
Principal & interest
$2704
Property taxes
$331
Home insurance
$196
Climate risks
Neighborhood: 30701
Nearby schools
GreatSchools rating
- 6/10Calhoun Elementary SchoolGrades: 4-6Distance: 1.5 mi
- 5/10Calhoun Middle SchoolGrades: 7-8Distance: 2.8 mi
- 8/10Calhoun High SchoolGrades: 9-12Distance: 2.8 mi
Schools provided by the listing agent
- Elementary: Calhoun City
- Middle: Calhoun City
- High: Calhoun City
Source: GAMLS. This data may not be complete. We recommend contacting the local school district to confirm school assignments for this home.
- Loading
- Loading
