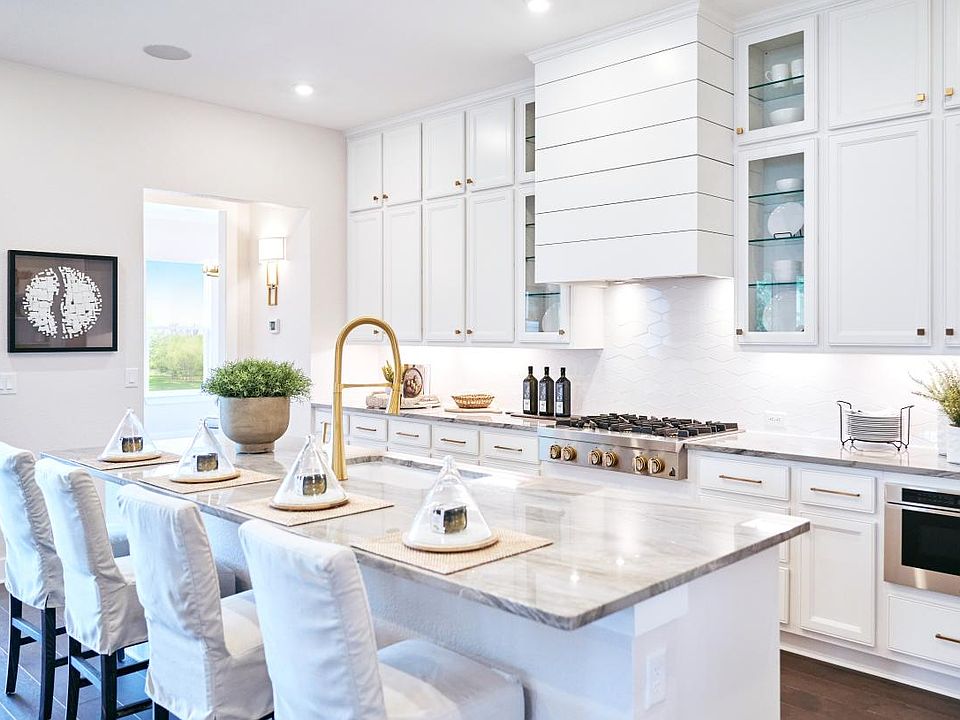MLS# 1859614 - Built by Toll Brothers, Inc. - Ready Now! ~ This stunning home boasts an award-winning floor plan designed to impress. As you enter, you're greeted by a gorgeous foyer that opens up to breathtaking views of the expansive living areas and serene backyard. The open-concept kitchen effortlessly connects to the main living space, offering easy access to the outdoor patio for seamless indoor-outdoor living. Large windows in the great room flood the space with natural light, creating a bright and airy atmosphere. Outside, the spacious backyard is perfect for activities, with space for a pool, grilling, and enjoying your own private retreat. Discover the luxury and comfort you've been dreaming of schedule your tour today! Disclaimer: Photos are images only and should not be relied upon to confirm applicable features.
New construction
$774,393
224 Sentido, Boerne, TX 78006
3beds
2,425sqft
Est.:
Single Family Residence
Built in 2025
7,753 sqft lot
$764,600 Zestimate®
$319/sqft
$71/mo HOA
What's special
Spacious backyardSerene backyardPrivate retreatOutdoor patioLarge windowsOpen-concept kitchen
- 44 days
- on Zillow |
- 12 |
- 1 |
Zillow last checked: 7 hours ago
Listing updated: May 29, 2025 at 07:25am
Listed by:
Ben Caballero TREC #096651 (469) 916-5493,
HomesUSA.com
Source: SABOR,MLS#: 1859614
Travel times
Facts & features
Interior
Bedrooms & bathrooms
- Bedrooms: 3
- Bathrooms: 3
- Full bathrooms: 3
Primary bedroom
- Features: Ceiling Fan(s), Full Bath, Walk-In Closet(s)
- Area: 210
- Dimensions: 15 x 14
Bedroom 2
- Area: 168
- Dimensions: 14 x 12
Bedroom 3
- Area: 168
- Dimensions: 14 x 12
Primary bathroom
- Features: Double Vanity, Tub/Shower Separate
- Area: 210
- Dimensions: 15 x 14
Dining room
- Area: 110
- Dimensions: 11 x 10
Family room
- Area: 224
- Dimensions: 16 x 14
Kitchen
- Area: 252
- Dimensions: 18 x 14
Heating
- Central, Natural Gas
Cooling
- Ceiling Fan(s), Central Air
Appliances
- Included: Dishwasher, Disposal, Microwave, Self Cleaning Oven, ENERGY STAR Qualified Appliances
- Laundry: Dryer Connection, Washer Hookup
Features
- Eat-in Kitchen, High Ceilings, High Speed Internet, Open Floorplan, Study/Library, Walk-In Closet(s), Pantry, Ceiling Fan(s), Programmable Thermostat
- Flooring: Carpet, Ceramic Tile, Wood
- Windows: Double Pane Windows
- Has basement: No
- Attic: Access Only
- Number of fireplaces: 1
- Fireplace features: Living Room
Interior area
- Total structure area: 2,425
- Total interior livable area: 2,425 sqft
Property
Parking
- Total spaces: 1
- Parking features: One Car Garage, Garage Door Opener
- Garage spaces: 1
Features
- Stories: 1
- Pool features: None, Community
Lot
- Size: 7,753 sqft
Construction
Type & style
- Home type: SingleFamily
- Architectural style: Traditional
- Property subtype: Single Family Residence
Materials
- Brick, Radiant Barrier
- Foundation: Slab
- Roof: Composition
Condition
- Under Construction,New Construction
- New construction: Yes
- Year built: 2025
Details
- Builder name: Toll Brothers, Inc.
Utilities & green energy
- Sewer: Sewer System
Green energy
- Green verification: HERS Index Score
Community & HOA
Community
- Features: Bike Trails, Clubhouse, Jogging Trails, Playground, Sports Court
- Security: Smoke Detector(s)
- Subdivision: Regency at Esperanza - Sardana Collection
HOA
- Has HOA: Yes
- HOA fee: $850 annually
- HOA name: GOODWIN MANAGEMENT
Location
- Region: Boerne
Financial & listing details
- Price per square foot: $319/sqft
- Annual tax amount: $2
- Price range: $774.4K - $774.4K
- Date on market: 4/18/2025
- Listing terms: Cash,Conventional,FHA,VA Loan
About the community
Clubhouse
The Sardana Collection offers lovely homes within Regency at Esperanza, a 55+, active-adult community perfectly placed within Boerne, Texas. These open and modern luxury homes offer the perfect place to host family and friends. In addition to the open-concept floor plans, these homes also boast single-story living designed specifically for active adults over age 55. When living in a luxury home from the Sardana Collection, you will have access to plenty of peaceful trails, Reunión Parque a multi-sport community complex, onsite fire and emergency services, an array of restaurants and retail shops, and an exclusive clubhouse. With resort-style amenities nearby, the luxurious lifestyle is everlasting. Home price does not include any home site premium.
Source: Toll Brothers Inc.

