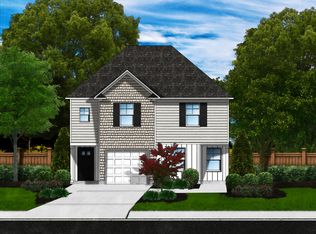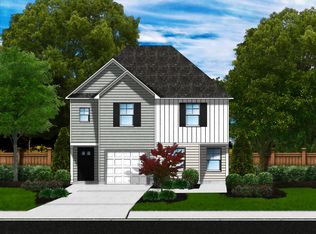*PLEASE NOTE THIS HOME IS UNDER CONSTRUCTION, AND IS EXPECTED TO BE COMPLETED EARLY JULY 2022* Deacon C. This 2 story town home features an open floor plan with a large living room. The eat in kitchen features a bar top and large pantry. Upstairs features 3 bedrooms including a large owners suite with walk in closet. 1 car garage. - In supplements we have attached CCR, Base Pricing, Standard Features, and Neighborhood Information specific to Champions Village @ Cherry Hill. **PICTURES ARE OF SAME FLOOR PLAN, DIFFERENT LOCATION; OPTIONS, UPGRADES AND COLORS MAY DIFFER FROM ACTUAL HOME SELECTIONS PICKED FOR THIS LOT.***PRICES SUBJECT TO CHANGE WITHOUT NOTICE** The community will be a great walking neighborhood with sidewalks and street lights, and phase three will include a swimming pool for everyone to enjoy. Some of the STANDARD features include granite countertops, stainless appliances, tankless water heaters, gas heat, and energy star appliances, and the yards are fully sodded with an automatic irrigation system. Great Southern Homes is also providing a Honeywell Home Automation System in all of the homes along with an audio docking station with speakers to enjoy your music. You will be very happy with your electric and gas bills, as Great Southern Homes is very proud of their energy efficiency. Give us a call for an appointment to see this beautiful home or pick your lot and select your own exterior, cabinet, granite, and flooring colors.
This property is off market, which means it's not currently listed for sale or rent on Zillow. This may be different from what's available on other websites or public sources.

