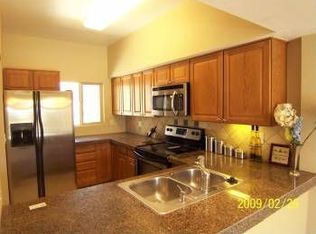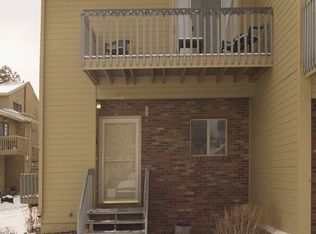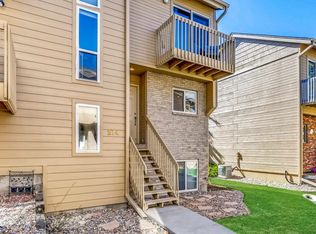Sold for $406,000
$406,000
224 S Oman Road, Castle Rock, CO 80104
3beds
1,917sqft
Townhouse
Built in 2001
-- sqft lot
$404,400 Zestimate®
$212/sqft
$2,668 Estimated rent
Home value
$404,400
$384,000 - $429,000
$2,668/mo
Zestimate® history
Loading...
Owner options
Explore your selling options
What's special
Discover the epitome of comfort and style in this stunning end-unit townhome, where privacy, space, and value converge. Nestled in a peaceful enclave, this home boasts just one shared wall. As you step inside, you'll be captivated by the spacious great room with high ceilings, seamlessly flowing into the dining room and open kitchen—perfect for entertaining or simply enjoying quality time with loved ones. The stunning luxury vinyl plank flooring runs through the entry into the dining and family rooms. The kitchen features pristine white cabinetry and gleaming stainless steel appliances. This home offers 3 outdoor decks, 2 of which overlook a serene courtyard adorned with mature pine trees and lush greenery. These decks provide a perfect retreat to unwind, enjoy your morning coffee, or savor the beauty of Colorado's weather. The grassy courtyard also makes a great play space. Upstairs, you'll find 2 luxurious master suites, each a sanctuary of its own. Vaulted ceilings create an airy, open atmosphere, while private decks, walk-in closets, and ensuite baths add to the allure of both suites. The convenience of a 2nd floor laundry enhances the ease of daily living. The finished basement expands your living space with a versatile rec room, ideal for a home theater, workout area, or office, along with an additional bedroom and storage. Beyond the home, enjoy exclusive access to the sparkling HOA outdoor pool, perfect for summer relaxation. Adventure awaits with the Memmen Ridge Open Space trail just steps from your front door, offering miles of hiking and biking trails. And with downtown Castle Rock's vibrant shops and restaurants only a short 10 minute walk away, you'll have the best of both nature and urban living at your fingertips. With a 1 car detached garage plus a reserved parking space, there is no need to find parking for your 2nd car. This townhome is not just a place to live—it's a place to thrive and experience the best of what Castle Rock has to offer.
Zillow last checked: 8 hours ago
Listing updated: October 25, 2024 at 02:52pm
Listed by:
Doug Hutchins 303-886-3437 doug@doughutchinshomes.com,
Kentwood Real Estate DTC, LLC
Bought with:
Denise Smith, 100088433
Your Castle Real Estate Inc
Source: REcolorado,MLS#: 6609049
Facts & features
Interior
Bedrooms & bathrooms
- Bedrooms: 3
- Bathrooms: 3
- Full bathrooms: 2
- 1/2 bathrooms: 1
- Main level bathrooms: 1
Primary bedroom
- Description: Vaulted Ceiling, Private Deck Overlooking The Grassy Courtyard
- Level: Upper
- Area: 171.45 Square Feet
- Dimensions: 12.7 x 13.5
Bedroom
- Description: Vaulted Ceiling, Ensuite Bath, Private Deck
- Level: Upper
- Area: 126.36 Square Feet
- Dimensions: 10.8 x 11.7
Bedroom
- Level: Basement
- Area: 126.5 Square Feet
- Dimensions: 11 x 11.5
Primary bathroom
- Description: Full Bath With A Bath/Shower Combo
- Level: Upper
Bathroom
- Description: Powder Bath
- Level: Main
Bathroom
- Description: Full Bath With A Bath/Shower Combo
- Level: Upper
Dining room
- Description: Large Dining Area Open To Kitchen And Family Room
- Level: Main
- Area: 116 Square Feet
- Dimensions: 8 x 14.5
Family room
- Description: Beautiful Luxury Vinyl Flooring, 9' Ceilings, Open To Dining And Kitchen
- Level: Main
- Area: 189.75 Square Feet
- Dimensions: 11.5 x 16.5
Great room
- Description: Perfect For A Rec Room, Home Theatre Or Workout Room
- Level: Basement
- Area: 182.88 Square Feet
- Dimensions: 12.7 x 14.4
Kitchen
- Description: Open To Dining Area And Family Room
- Level: Main
- Area: 101.6 Square Feet
- Dimensions: 8 x 12.7
Laundry
- Level: Upper
Heating
- Forced Air, Natural Gas
Cooling
- Central Air
Appliances
- Included: Dishwasher, Microwave, Oven, Refrigerator
Features
- Granite Counters, High Ceilings, High Speed Internet, Open Floorplan, Primary Suite, Smoke Free, Vaulted Ceiling(s), Walk-In Closet(s)
- Flooring: Carpet, Tile, Vinyl
- Basement: Finished
- Number of fireplaces: 1
- Fireplace features: Family Room, Gas, Gas Log
- Common walls with other units/homes: End Unit
Interior area
- Total structure area: 1,917
- Total interior livable area: 1,917 sqft
- Finished area above ground: 1,285
- Finished area below ground: 632
Property
Parking
- Total spaces: 2
- Parking features: Garage
- Garage spaces: 1
- Details: Reserved Spaces: 1
Features
- Levels: Two
- Stories: 2
- Patio & porch: Deck
- Exterior features: Balcony
Details
- Parcel number: R0378266
- Special conditions: Standard
Construction
Type & style
- Home type: Townhouse
- Property subtype: Townhouse
- Attached to another structure: Yes
Materials
- Brick, Frame
- Roof: Composition
Condition
- Updated/Remodeled
- Year built: 2001
Details
- Warranty included: Yes
Utilities & green energy
- Sewer: Public Sewer
- Water: Public
- Utilities for property: Cable Available, Electricity Connected, Internet Access (Wired), Natural Gas Connected, Phone Connected
Community & neighborhood
Location
- Region: Castle Rock
- Subdivision: Aspen Meadows
HOA & financial
HOA
- Has HOA: Yes
- HOA fee: $325 monthly
- Amenities included: Clubhouse, Pool, Spa/Hot Tub
- Services included: Maintenance Grounds, Maintenance Structure, Sewer, Snow Removal, Trash, Water
- Association name: Aspen Meadows
- Association phone: 303-804-9800
Other
Other facts
- Listing terms: Cash,Conventional,FHA,VA Loan
- Ownership: Individual
Price history
| Date | Event | Price |
|---|---|---|
| 10/24/2024 | Sold | $406,000-1%$212/sqft |
Source: | ||
| 9/23/2024 | Pending sale | $410,000$214/sqft |
Source: | ||
| 8/22/2024 | Listed for sale | $410,000$214/sqft |
Source: | ||
Public tax history
Tax history is unavailable.
Neighborhood: 80104
Nearby schools
GreatSchools rating
- 6/10South Ridge Elementary An Ib World SchoolGrades: K-5Distance: 0.3 mi
- 5/10Mesa Middle SchoolGrades: 6-8Distance: 2.8 mi
- 7/10Douglas County High SchoolGrades: 9-12Distance: 1.5 mi
Schools provided by the listing agent
- Elementary: South Street
- Middle: Mesa
- High: Douglas County
- District: Douglas RE-1
Source: REcolorado. This data may not be complete. We recommend contacting the local school district to confirm school assignments for this home.
Get a cash offer in 3 minutes
Find out how much your home could sell for in as little as 3 minutes with a no-obligation cash offer.
Estimated market value$404,400
Get a cash offer in 3 minutes
Find out how much your home could sell for in as little as 3 minutes with a no-obligation cash offer.
Estimated market value
$404,400


