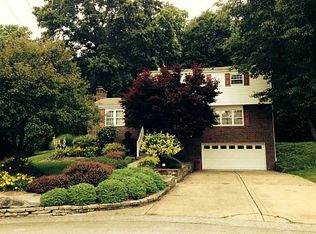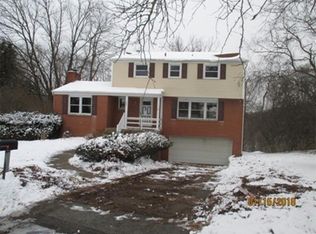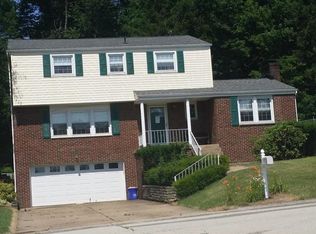Sold for $303,000
$303,000
224 Rush Valley Rd, Monroeville, PA 15146
5beds
2,400sqft
Single Family Residence
Built in 1967
0.47 Acres Lot
$392,900 Zestimate®
$126/sqft
$2,670 Estimated rent
Home value
$392,900
$361,000 - $424,000
$2,670/mo
Zestimate® history
Loading...
Owner options
Explore your selling options
What's special
Welcome to this 5 bedroom ALL BRICK BEAUTY on a QUIET, CUL DE SAC street! Level entry with no steps leading to the COVERED FRONT PORCH. Step inside to a spacious, living room with HARDWOOD FLOORS and lots of natural light. A formal dining room with picturesque windows and well equipped kitchen with GAS COOKING. Enjoy your morning coffee in the breakfast nook with walk out access to the deck overlooking a private backyard. HUGE FAMILY ROOM with fireplace and hardwood floors! 1st FLOOR BEDROOM could provide 1 level living, if desired. 4 BEDROOMS on the 2nd floor with an OWNER'S SUITE complete with it's own full bathroom. Entire 2nd floor freshly painted! Lots of closet space throughout. Top quality windows throughout! Spacious unfinished basement provide for possible office, gym, family room, etc. 2 car integral garage. PARK LIKE LEVEL backyard overlooking the woods! A must see!
Zillow last checked: 8 hours ago
Listing updated: July 03, 2024 at 04:00pm
Listed by:
Diane DiGregory 724-941-1427,
REALTY ONE GROUP GOLD STANDARD
Bought with:
Jason Dalbey
BERKSHIRE HATHAWAY THE PREFERRED REALTY
Source: WPMLS,MLS#: 1655176 Originating MLS: West Penn Multi-List
Originating MLS: West Penn Multi-List
Facts & features
Interior
Bedrooms & bathrooms
- Bedrooms: 5
- Bathrooms: 3
- Full bathrooms: 2
- 1/2 bathrooms: 1
Primary bedroom
- Level: Upper
- Dimensions: 13x12
Bedroom 2
- Level: Upper
- Dimensions: 11x14
Bedroom 3
- Level: Upper
- Dimensions: 12x12
Bedroom 4
- Level: Upper
- Dimensions: 8x11
Bedroom 5
- Level: Main
- Dimensions: 15x10
Bonus room
- Level: Main
- Dimensions: 8x13
Bonus room
- Level: Basement
- Dimensions: 15x9
Bonus room
- Level: Basement
- Dimensions: 15x21
Entry foyer
- Level: Main
- Dimensions: 12x14
Family room
- Level: Main
- Dimensions: 15x23
Kitchen
- Level: Main
- Dimensions: 11x13
Laundry
- Level: Basement
- Dimensions: 10x9
Living room
- Level: Main
- Dimensions: 11x13
Heating
- Forced Air, Gas
Cooling
- Central Air
Appliances
- Included: Some Gas Appliances, Dryer, Refrigerator, Stove, Washer
Features
- Kitchen Island, Window Treatments
- Flooring: Ceramic Tile, Hardwood, Carpet
- Windows: Window Treatments
- Basement: Unfinished,Walk-Up Access
- Number of fireplaces: 1
- Fireplace features: Wood Burning
Interior area
- Total structure area: 2,400
- Total interior livable area: 2,400 sqft
Property
Parking
- Total spaces: 2
- Parking features: Built In, Garage Door Opener
- Has attached garage: Yes
Features
- Levels: Two
- Stories: 2
- Pool features: None
Lot
- Size: 0.47 Acres
- Dimensions: 0.4707
Details
- Parcel number: 0859C00075000000
Construction
Type & style
- Home type: SingleFamily
- Architectural style: Two Story
- Property subtype: Single Family Residence
Materials
- Brick
- Roof: Asphalt
Condition
- Resale
- Year built: 1967
Utilities & green energy
- Sewer: Public Sewer
- Water: Public
Community & neighborhood
Location
- Region: Monroeville
Price history
| Date | Event | Price |
|---|---|---|
| 7/3/2024 | Sold | $303,000+1.3%$126/sqft |
Source: | ||
| 5/31/2024 | Contingent | $299,000$125/sqft |
Source: | ||
| 5/26/2024 | Listed for sale | $299,000+99.5%$125/sqft |
Source: | ||
| 6/10/1996 | Sold | $149,900$62/sqft |
Source: Public Record Report a problem | ||
Public tax history
| Year | Property taxes | Tax assessment |
|---|---|---|
| 2025 | $6,643 +25.8% | $185,200 +10.8% |
| 2024 | $5,281 +567.8% | $167,200 |
| 2023 | $791 | $167,200 |
Find assessor info on the county website
Neighborhood: 15146
Nearby schools
GreatSchools rating
- 6/10Ramsey El SchoolGrades: K-4Distance: 0.6 mi
- NAMOSS SIDE MSGrades: 5-8Distance: 1.2 mi
- 7/10Gateway Senior High SchoolGrades: 9-12Distance: 1.4 mi
Schools provided by the listing agent
- District: Gateway
Source: WPMLS. This data may not be complete. We recommend contacting the local school district to confirm school assignments for this home.
Get pre-qualified for a loan
At Zillow Home Loans, we can pre-qualify you in as little as 5 minutes with no impact to your credit score.An equal housing lender. NMLS #10287.
Sell with ease on Zillow
Get a Zillow Showcase℠ listing at no additional cost and you could sell for —faster.
$392,900
2% more+$7,858
With Zillow Showcase(estimated)$400,758


