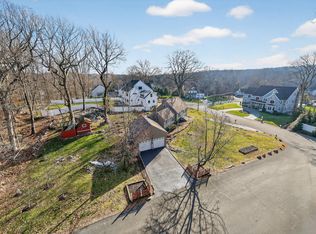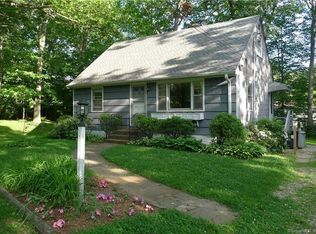"The Artisan" is the latest masterpiece from DeLaurentis Developments--an award-winning, local, reputable design/build firm. As its name infers "The Artisan" is an artistic ode to skilled craftsmanship and unparalleled quality. Architecturally designed and engineered to the ethos of the American Farmhouse while boasting a flexible, open-concept floor plan with today's discerning buyer in mind. Situated on a stunning half acre lot in the heart of Lake Hills backing up to undeveloped wooded land offering plentiful privacy. Turn your dream into a reality and come see this home before it is gone. This property transfers with Deeded Lake Rights entitling you to use of 5 private beaches for swimming, kayaking, & seasonal community activities. Close to Route 15, Black Rock Turnpike shopping, Fine Dining, and just minutes to trains & downtown. Room for a pool. Inquire for floor plans. See attached site survey. Completion date 07/31/2020. Agent related to owner.
This property is off market, which means it's not currently listed for sale or rent on Zillow. This may be different from what's available on other websites or public sources.

