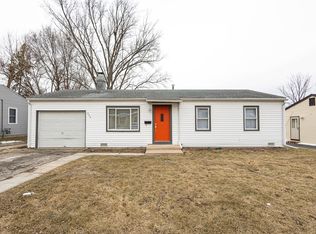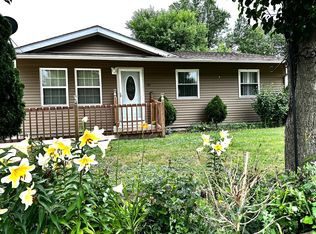Closed
$290,000
224 Rivers View Dr, Carpentersville, IL 60110
3beds
1,702sqft
Single Family Residence
Built in 1959
7,840.8 Square Feet Lot
$345,900 Zestimate®
$170/sqft
$2,262 Estimated rent
Home value
$345,900
$329,000 - $363,000
$2,262/mo
Zestimate® history
Loading...
Owner options
Explore your selling options
What's special
**MULTIPLE OFFERS RECEIVED** Highest and Best due by Monday, April 14th at noon.** Welcome to 224 Rivers View Drive in Carpentersville, IL! This charming ranch home, expanded with a HUGE addition off the back, offers modern comfort and style across 1,705 square feet of living space. Featuring 3 spacious bedrooms, this home now includes a second bathroom, thoughtfully added to create a primary suite for your convenience. Solid oak doors throughout and solid, sturdy flooring as well! ***** If first impressions are everything, you'll certainly be impressed when you walk into the lovely living room. Solid and sturdy laminate floors welcome guests and this room will be perfect for reading and relaxing. All the walls have a fresh coat of neutral paint. Step into the updated kitchen where culinary dreams come true, boasting stainless steel appliances and sleek Corian countertops. The open layout flows seamlessly from the kitchen into the addition, providing a generous living area that includes and dining room and family room, which will be perfect for entertaining. ***** The large laundry/mud room adds practicality and convenience, making household chores a breeze. A side door leads to the outside and an expansive 7,920 square foot lot that is fully fenced, offering privacy and space for outdoor activities. Enjoy sunny days and starry nights on the large deck, ideal for hosting gatherings or simply unwinding. ***** A detached two-car garage provides ample storage and parking. Nestled in a great location, this home is close to a park, offering recreational opportunities just a stone's throw away. ***** Don't miss the chance to make this modern, professionally designed space your own. Schedule a showing today to experience all the wonderful features this home has to offer!
Zillow last checked: 8 hours ago
Listing updated: May 21, 2025 at 01:41am
Listing courtesy of:
Amy Foote, ABR,GRI,SFR 224-699-9499,
Compass
Bought with:
Bhargav Shah
ARNI Realty Incorporated
Source: MRED as distributed by MLS GRID,MLS#: 12331701
Facts & features
Interior
Bedrooms & bathrooms
- Bedrooms: 3
- Bathrooms: 2
- Full bathrooms: 2
Primary bedroom
- Features: Flooring (Parquet), Bathroom (Full)
- Level: Main
- Area: 110 Square Feet
- Dimensions: 11X10
Bedroom 2
- Features: Flooring (Wood Laminate)
- Level: Main
- Area: 110 Square Feet
- Dimensions: 11X10
Bedroom 3
- Features: Flooring (Wood Laminate)
- Level: Main
- Area: 80 Square Feet
- Dimensions: 10X8
Deck
- Features: Flooring (Other)
- Level: Main
- Area: 154 Square Feet
- Dimensions: 14X11
Dining room
- Features: Flooring (Wood Laminate)
- Level: Main
- Area: 180 Square Feet
- Dimensions: 15X12
Family room
- Features: Flooring (Wood Laminate)
- Level: Main
- Area: 255 Square Feet
- Dimensions: 17X15
Foyer
- Features: Flooring (Ceramic Tile)
- Level: Main
- Area: 30 Square Feet
- Dimensions: 6X5
Kitchen
- Features: Kitchen (Eating Area-Table Space), Flooring (Ceramic Tile)
- Level: Main
- Area: 143 Square Feet
- Dimensions: 13X11
Laundry
- Features: Flooring (Ceramic Tile)
- Level: Main
- Area: 99 Square Feet
- Dimensions: 11X9
Living room
- Features: Flooring (Wood Laminate)
- Level: Main
- Area: 228 Square Feet
- Dimensions: 19X12
Heating
- Natural Gas, Forced Air
Cooling
- Central Air
Appliances
- Included: Range, Refrigerator, Washer, Dryer, Stainless Steel Appliance(s)
- Laundry: Main Level, In Unit
Features
- 1st Floor Bedroom, 1st Floor Full Bath, Built-in Features
- Flooring: Laminate
- Basement: None
Interior area
- Total structure area: 0
- Total interior livable area: 1,702 sqft
Property
Parking
- Total spaces: 2
- Parking features: Asphalt, On Site, Garage Owned, Detached, Garage
- Garage spaces: 2
Accessibility
- Accessibility features: No Disability Access
Features
- Stories: 1
- Patio & porch: Deck
- Fencing: Fenced
Lot
- Size: 7,840 sqft
Details
- Parcel number: 0315153011
- Special conditions: Probate Listing
- Other equipment: TV-Dish, Ceiling Fan(s)
Construction
Type & style
- Home type: SingleFamily
- Architectural style: Ranch
- Property subtype: Single Family Residence
Materials
- Vinyl Siding
- Foundation: Concrete Perimeter
- Roof: Asphalt
Condition
- New construction: No
- Year built: 1959
- Major remodel year: 2015
Details
- Builder model: RANCH
Utilities & green energy
- Electric: 100 Amp Service
- Sewer: Public Sewer
- Water: Public
Community & neighborhood
Security
- Security features: Carbon Monoxide Detector(s)
Community
- Community features: Park
Location
- Region: Carpentersville
- Subdivision: Lincolnwood Manor
HOA & financial
HOA
- Services included: None
Other
Other facts
- Listing terms: Conventional
- Ownership: Fee Simple
Price history
| Date | Event | Price |
|---|---|---|
| 5/19/2025 | Sold | $290,000+1.8%$170/sqft |
Source: | ||
| 4/16/2025 | Contingent | $285,000$167/sqft |
Source: | ||
| 4/11/2025 | Listed for sale | $285,000$167/sqft |
Source: | ||
Public tax history
| Year | Property taxes | Tax assessment |
|---|---|---|
| 2024 | $900 -9.9% | $85,279 +11.1% |
| 2023 | $998 -32.1% | $76,731 +23.7% |
| 2022 | $1,470 +2.6% | $62,035 +5.9% |
Find assessor info on the county website
Neighborhood: 60110
Nearby schools
GreatSchools rating
- 5/10Liberty Elementary SchoolGrades: PK-5Distance: 1.6 mi
- 6/10Dundee Middle SchoolGrades: 6-8Distance: 2.6 mi
- 8/10Harry D Jacobs High SchoolGrades: 9-12Distance: 4.1 mi
Schools provided by the listing agent
- Elementary: Liberty Elementary School
- Middle: Dundee Middle School
- High: H D Jacobs High School
- District: 300
Source: MRED as distributed by MLS GRID. This data may not be complete. We recommend contacting the local school district to confirm school assignments for this home.
Get a cash offer in 3 minutes
Find out how much your home could sell for in as little as 3 minutes with a no-obligation cash offer.
Estimated market value$345,900
Get a cash offer in 3 minutes
Find out how much your home could sell for in as little as 3 minutes with a no-obligation cash offer.
Estimated market value
$345,900

