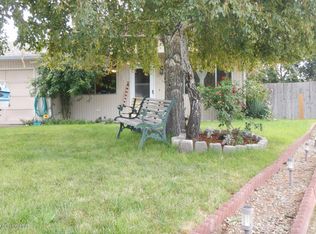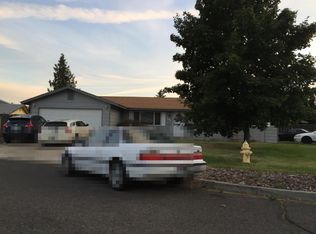Sold for $344,000 on 02/10/23
$344,000
224 Ridgeway Dr, Yakima, WA 98901
5beds
1,842sqft
Residential/Site Built, Single Family Residence
Built in 1980
8,712 Square Feet Lot
$-- Zestimate®
$187/sqft
$2,271 Estimated rent
Home value
Not available
Estimated sales range
Not available
$2,271/mo
Zestimate® history
Loading...
Owner options
Explore your selling options
What's special
Welcome to this family sized 5 bedroom, 2 bathroom home located in a cul-de-sac in great Terrace Heights neighborhood close to schools and town. With 1842+/-SQFT, the upper level of this home features an open living room with wood fireplace, formal dining area and kitchen with French doors that open up to an upper Trex deck, overlooking large newly fenced backyard with lots of room for play and garden space. Down the hallway off the living room leads to a bathroom and three bedrooms. The lower level offers a family room, a bathroom, two bedrooms, a storage area, and access to the attached 2 car garage.
Zillow last checked: 8 hours ago
Listing updated: August 30, 2024 at 05:35pm
Listed by:
Joanne Melton 509-930-5998,
Keller Williams Yakima Valley
Bought with:
Nestor Hernandez
Jody Hurst & Associates Realty
Source: YARMLS,MLS#: 23-38
Facts & features
Interior
Bedrooms & bathrooms
- Bedrooms: 5
- Bathrooms: 2
- Full bathrooms: 2
Dining room
- Features: Formal
Heating
- Forced Air
Cooling
- Central Air
Appliances
- Included: Dishwasher, Range, Refrigerator
Features
- Flooring: Carpet, Tile, Vinyl
- Basement: Finished
- Number of fireplaces: 1
- Fireplace features: One
Interior area
- Total structure area: 1,842
- Total interior livable area: 1,842 sqft
Property
Parking
- Total spaces: 2
- Parking features: Attached
- Attached garage spaces: 2
Features
- Levels: Split Level
- Patio & porch: Deck/Patio
- Exterior features: Garden
- Fencing: Partial
- Frontage length: 0.00
Lot
- Size: 8,712 sqft
- Features: Paved, 0 - .25 Acres
Details
- Parcel number: 19132211520
- Zoning: R1
- Zoning description: Single Fam Res
Construction
Type & style
- Home type: SingleFamily
- Property subtype: Residential/Site Built, Single Family Residence
Materials
- Masonite, Frame
- Foundation: Concrete Perimeter
- Roof: Composition
Condition
- New construction: No
- Year built: 1980
Utilities & green energy
- Water: Public
- Utilities for property: Sewer Connected
Community & neighborhood
Location
- Region: Yakima
Other
Other facts
- Listing terms: Cash,Conventional,FHA,VA Loan
Price history
| Date | Event | Price |
|---|---|---|
| 2/10/2023 | Sold | $344,000$187/sqft |
Source: | ||
| 1/25/2023 | Pending sale | $344,000$187/sqft |
Source: | ||
| 1/14/2023 | Listed for sale | $344,000$187/sqft |
Source: | ||
| 1/14/2023 | Pending sale | $344,000$187/sqft |
Source: | ||
| 1/10/2023 | Listed for sale | $344,000$187/sqft |
Source: | ||
Public tax history
| Year | Property taxes | Tax assessment |
|---|---|---|
| 2021 | $315 -36.7% | $204,800 +17.4% |
| 2019 | $498 +1.9% | $174,400 +13% |
| 2018 | $488 -55.6% | $154,300 +6.4% |
Find assessor info on the county website
Neighborhood: Terrace Heights
Nearby schools
GreatSchools rating
- 4/10Terrace Heights Elementary SchoolGrades: K-5Distance: 0.9 mi
- 6/10East Valley Central Middle SchoolGrades: 6-8Distance: 2.3 mi
- 6/10East Valley High SchoolGrades: 9-12Distance: 2.2 mi
Schools provided by the listing agent
- District: East Valley
Source: YARMLS. This data may not be complete. We recommend contacting the local school district to confirm school assignments for this home.

Get pre-qualified for a loan
At Zillow Home Loans, we can pre-qualify you in as little as 5 minutes with no impact to your credit score.An equal housing lender. NMLS #10287.

