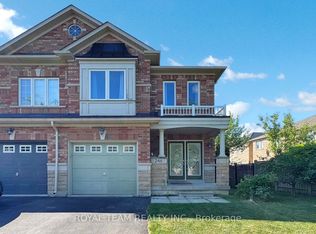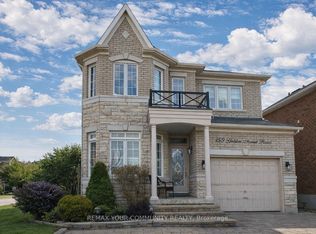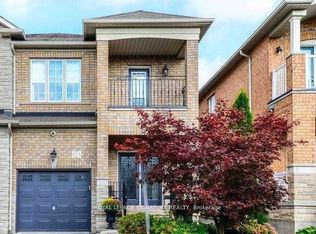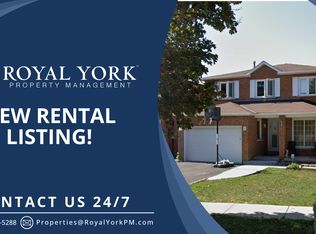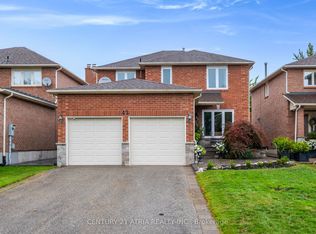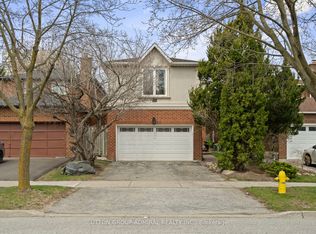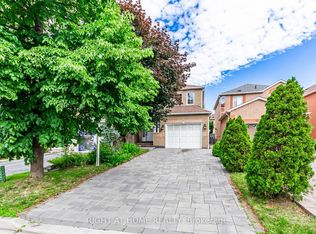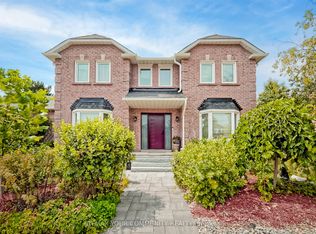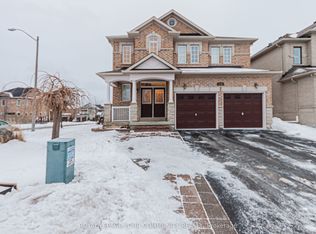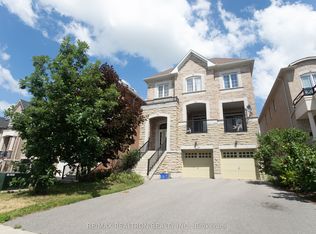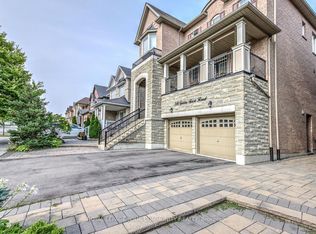224 Ridgefield Cres, Vaughan, ON L6A 1J6
What's special
- 2 days |
- 17 |
- 0 |
Likely to sell faster than
Zillow last checked: 8 hours ago
Listing updated: February 10, 2026 at 05:14am
RIGHT AT HOME REALTY INC.
Facts & features
Interior
Bedrooms & bathrooms
- Bedrooms: 6
- Bathrooms: 4
Primary bedroom
- Level: Second
- Dimensions: 5.47 x 4.55
Bedroom
- Level: Basement
- Dimensions: 3.32 x 2.9
Bedroom
- Level: Basement
- Dimensions: 3.25 x 2.62
Bedroom 2
- Level: Second
- Dimensions: 3.37 x 4.25
Bedroom 3
- Level: Main
- Dimensions: 2.67 x 3.37
Bedroom 4
- Level: Second
- Dimensions: 3.02 x 4.1
Dining room
- Level: Main
- Dimensions: 4.86 x 3.12
Family room
- Level: Main
- Dimensions: 5.81 x 3.3
Kitchen
- Level: Main
- Dimensions: 5.46 x 3.78
Living room
- Level: Main
- Dimensions: 5.55 x 3.12
Recreation
- Level: Basement
- Dimensions: 9.48 x 7.12
Heating
- Forced Air, Gas
Cooling
- Central Air
Appliances
- Included: Water Heater
Features
- Flooring: Carpet Free
- Basement: Separate Entrance,Finished
- Has fireplace: Yes
- Fireplace features: Family Room
Interior area
- Living area range: 2000-2500 null
Video & virtual tour
Property
Parking
- Total spaces: 6
- Parking features: Private
- Has garage: Yes
Features
- Stories: 2
- Patio & porch: Deck, Porch
- Pool features: None
Lot
- Size: 5,109.91 Square Feet
- Features: Fenced Yard, Park, School
Details
- Parcel number: 033400428
Construction
Type & style
- Home type: SingleFamily
- Property subtype: Single Family Residence
Materials
- Brick
- Foundation: Concrete
- Roof: Asphalt Shingle
Utilities & green energy
- Sewer: Sewer
Community & HOA
Location
- Region: Vaughan
Financial & listing details
- Annual tax amount: C$6,027
- Date on market: 2/10/2026
By pressing Contact Agent, you agree that the real estate professional identified above may call/text you about your search, which may involve use of automated means and pre-recorded/artificial voices. You don't need to consent as a condition of buying any property, goods, or services. Message/data rates may apply. You also agree to our Terms of Use. Zillow does not endorse any real estate professionals. We may share information about your recent and future site activity with your agent to help them understand what you're looking for in a home.
Price history
Price history
Price history is unavailable.
Public tax history
Public tax history
Tax history is unavailable.Climate risks
Neighborhood: Maple
Nearby schools
GreatSchools rating
No schools nearby
We couldn't find any schools near this home.
Open to renting?
Browse rentals near this home.- Loading
