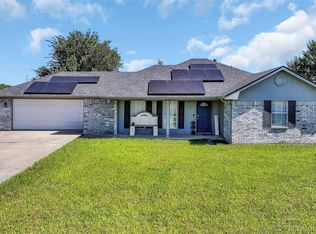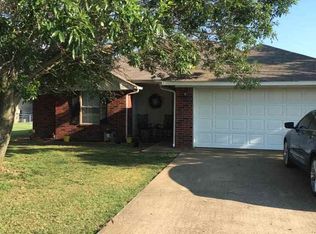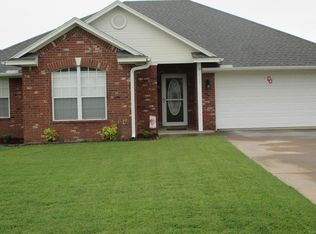Established neighborhood for this 3/2/2 brick home on a corner lot in Calera.Features ch/a,ceiling fans,tile flooring,crown molding,fireplace,recessed lighting,split floor-plan,large walk-thru closet in master bedroom,lots of kitchen cabinets,master bath has spacious soaking tub and separate shower.There is side entry garage,privacy fence and a shed.This location is near the school,casino,restaurants, medical care and is move-in ready!!!!
This property is off market, which means it's not currently listed for sale or rent on Zillow. This may be different from what's available on other websites or public sources.



