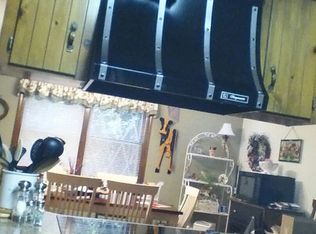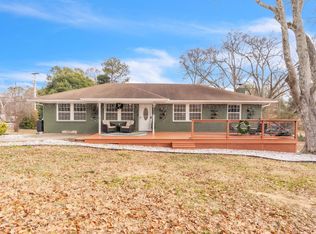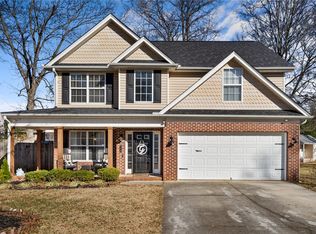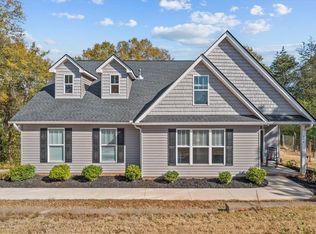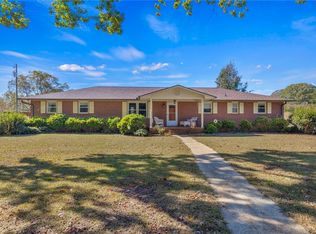**MAJOR PRICE REDUCTION**This beautiful Farm style home offers 4 large bedrooms and 2.5 bathrooms. At over 2,500 sq. ft, your family will have plenty of space to stretch out both indoors and outside. There is an ensuite in the master bedroom with a closet offering plenty of storge. The upstairs Jack & Jill bathroom has a luxurious French brass clawfoot tub & shower combo. Downstairs, you will find a spacious living room with plenty of natural light & a gas log fireplace, there is also and door leading out to the large screened in porch which overlooks the backyard and the pool. The kitchen has beautiful butchers block countertops, updated appliances, & a breakfast nook overlooking the beautiful backyard. The pool has a brand-new liner, stairs, & motor on the pump system. The backyard was extended to offer plenty of room for the kids to play & once comfortably housed a trampoline and a swing set. The wrap around porch leads towards the back of the home to another large, screened "pet friendly" porch with a cat door and a dog door leading out onto another large back deck, overlooking the pool & firepit area. The newly built back deck was extended & is perfect for dining alfresco & spending your evenings reading & watching the kids play. In addition, there is a formal dining room downstairs and a large laundry room. The roof was replaced 7 years ago. The downstairs HVAC unit is brand new. This home has been completely renovated from the flooring all the way to the fixtures. We hope you enjoy the showing, it is a truly remarkable home. The owner & listing agent is a SC licensed realtor.
Pending
$399,999
224 Regency Cir, Anderson, SC 29625
4beds
2,560sqft
Est.:
Farm, Single Family Residence
Built in ----
0.5 Acres Lot
$386,000 Zestimate®
$156/sqft
$-- HOA
What's special
Gas log fireplaceWrap around porchLarge back deckUpdated appliancesLarge screened in porchBeautiful butchers block countertopsLarge bedrooms
- 159 days |
- 931 |
- 68 |
Zillow last checked: 8 hours ago
Listing updated: January 22, 2026 at 01:32pm
Listed by:
Arielle Salley 803-553-9219,
BuyHartwellLake, LLC
Source: WUMLS,MLS#: 20291922 Originating MLS: Western Upstate Association of Realtors
Originating MLS: Western Upstate Association of Realtors
Facts & features
Interior
Bedrooms & bathrooms
- Bedrooms: 4
- Bathrooms: 3
- Full bathrooms: 2
- 1/2 bathrooms: 1
Rooms
- Room types: Breakfast Room/Nook, Dining Room, Laundry
Heating
- Central, Electric
Cooling
- Central Air, Electric
Appliances
- Included: Convection Oven, Dryer, Dishwasher, Electric Oven, Electric Range, Gas Water Heater, Microwave, Refrigerator, Smooth Cooktop, Washer
- Laundry: Washer Hookup, Electric Dryer Hookup
Features
- Ceiling Fan(s), Fireplace, Garden Tub/Roman Tub, Bath in Primary Bedroom, Upper Level Primary, Walk-In Closet(s), Walk-In Shower, Breakfast Area
- Flooring: Ceramic Tile, Luxury Vinyl Plank
- Doors: Storm Door(s)
- Windows: Storm Window(s)
- Basement: None,Crawl Space
- Has fireplace: Yes
- Fireplace features: Gas Log
Interior area
- Total structure area: 2,560
- Total interior livable area: 2,560 sqft
Property
Parking
- Total spaces: 2
- Parking features: Attached, Garage, Garage Door Opener
- Attached garage spaces: 2
Accessibility
- Accessibility features: Low Threshold Shower
Features
- Levels: Two
- Stories: 2
- Patio & porch: Deck, Front Porch, Porch, Screened
- Exterior features: Deck, Fence, Pool, Porch, Storm Windows/Doors
- Pool features: In Ground
- Fencing: Yard Fenced
Lot
- Size: 0.5 Acres
- Features: Corner Lot, Outside City Limits, Subdivision
Details
- Parcel number: 0960701016000
Construction
Type & style
- Home type: SingleFamily
- Architectural style: Farmhouse
- Property subtype: Farm, Single Family Residence
Materials
- Vinyl Siding
- Foundation: Crawlspace
- Roof: Architectural,Shingle
Utilities & green energy
- Sewer: Public Sewer
- Water: Public
Green energy
- Energy generation: Solar
Community & HOA
Community
- Subdivision: Regency Park
HOA
- Has HOA: No
- Services included: Street Lights
Location
- Region: Anderson
Financial & listing details
- Price per square foot: $156/sqft
- Tax assessed value: $241,710
- Annual tax amount: $2,793
- Date on market: 8/28/2025
- Cumulative days on market: 297 days
- Listing agreement: Exclusive Right To Sell
Estimated market value
$386,000
$367,000 - $405,000
$2,491/mo
Price history
Price history
| Date | Event | Price |
|---|---|---|
| 1/22/2026 | Pending sale | $399,999$156/sqft |
Source: | ||
| 10/16/2025 | Price change | $399,999-8%$156/sqft |
Source: | ||
| 8/28/2025 | Listed for sale | $435,000-2.2%$170/sqft |
Source: | ||
| 8/17/2025 | Listing removed | $444,900$174/sqft |
Source: | ||
| 8/5/2025 | Price change | $444,900-2%$174/sqft |
Source: | ||
Public tax history
Public tax history
| Year | Property taxes | Tax assessment |
|---|---|---|
| 2024 | -- | $9,660 |
| 2023 | $2,873 +2.6% | $9,660 |
| 2022 | $2,801 +10.1% | $9,660 +27.3% |
Find assessor info on the county website
BuyAbility℠ payment
Est. payment
$2,217/mo
Principal & interest
$1900
Property taxes
$177
Home insurance
$140
Climate risks
Neighborhood: 29625
Nearby schools
GreatSchools rating
- 2/10Centerville ElementaryGrades: PK-5Distance: 0.9 mi
- 3/10Robert Anderson MiddleGrades: 6-8Distance: 1.9 mi
- 3/10Westside High SchoolGrades: 9-12Distance: 1.3 mi
Schools provided by the listing agent
- Elementary: Centrvl Elem
- Middle: Robert Anderson Middle
- High: Westside High
Source: WUMLS. This data may not be complete. We recommend contacting the local school district to confirm school assignments for this home.
- Loading
