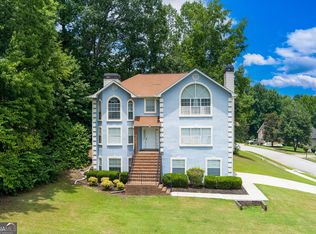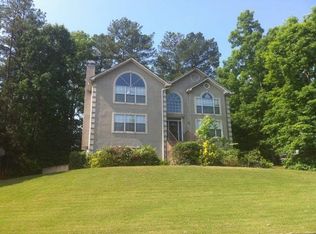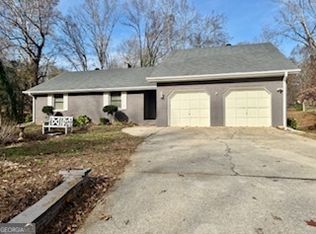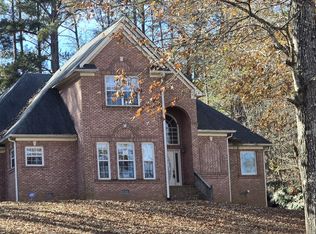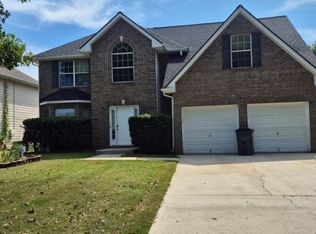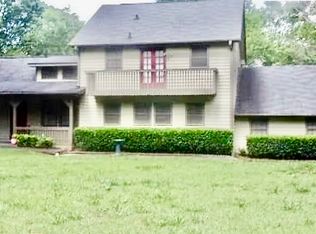This charming 5 bedrooms and 3.5 bathroom home sits in a quaint and well established neighborhood. This sizeable home haves many features with two kitchens, a formal living room, dining room, family room with a fireplace, and a two-car garage. The full finished basement features a kitchen, LR/DR combo, a bedroom, full bathroom, and/or media room ready for entertaining. Conveniently located near shopping, dining, parks, and major highways, this home combines timeless appeal with unbeatable convenience. This move-in ready home won't last long. HURRY HURRY
Active
$344,900
224 Reeves Creek Way, Jonesboro, GA 30236
5beds
3,900sqft
Est.:
Single Family Residence
Built in 1994
0.25 Acres Lot
$342,100 Zestimate®
$88/sqft
$8/mo HOA
What's special
- 221 days |
- 474 |
- 18 |
Zillow last checked: 8 hours ago
Listing updated: December 29, 2025 at 06:19am
Listed by:
Judith L Cotten 404-328-6572,
New Vision Realty, LLC
Source: GAMLS,MLS#: 10556021
Tour with a local agent
Facts & features
Interior
Bedrooms & bathrooms
- Bedrooms: 5
- Bathrooms: 4
- Full bathrooms: 3
- 1/2 bathrooms: 1
Rooms
- Room types: Den, Family Room
Heating
- Central
Cooling
- Ceiling Fan(s), Central Air
Appliances
- Included: Dishwasher, Ice Maker, Microwave, Oven/Range (Combo), Refrigerator
- Laundry: In Hall
Features
- Double Vanity, Separate Shower, Walk-In Closet(s)
- Flooring: Carpet, Hardwood
- Basement: Bath Finished,Daylight,Exterior Entry,Finished
- Attic: Pull Down Stairs
- Number of fireplaces: 1
Interior area
- Total structure area: 3,900
- Total interior livable area: 3,900 sqft
- Finished area above ground: 2,700
- Finished area below ground: 1,200
Property
Parking
- Parking features: Attached, Basement, Garage, Garage Door Opener, Kitchen Level
- Has attached garage: Yes
Features
- Levels: Three Or More
- Stories: 3
Lot
- Size: 0.25 Acres
- Features: Level
Details
- Parcel number: 012B01028000
Construction
Type & style
- Home type: SingleFamily
- Architectural style: Brick Front
- Property subtype: Single Family Residence
Materials
- Brick, Vinyl Siding
- Roof: Composition
Condition
- Resale
- New construction: No
- Year built: 1994
Utilities & green energy
- Sewer: Public Sewer
- Water: Public
- Utilities for property: Cable Available, Electricity Available, Phone Available, Sewer Connected, Water Available
Community & HOA
Community
- Features: None
- Subdivision: Spivey Glen
HOA
- Has HOA: Yes
- Services included: None
- HOA fee: $100 annually
Location
- Region: Jonesboro
Financial & listing details
- Price per square foot: $88/sqft
- Tax assessed value: $320,600
- Annual tax amount: $3,869
- Date on market: 6/22/2025
- Cumulative days on market: 217 days
- Listing agreement: Exclusive Right To Sell
- Listing terms: Cash,Conventional,FHA,VA Loan
- Electric utility on property: Yes
Estimated market value
$342,100
$325,000 - $359,000
$2,853/mo
Price history
Price history
| Date | Event | Price |
|---|---|---|
| 9/6/2025 | Price change | $344,900+7.8%$88/sqft |
Source: | ||
| 8/7/2025 | Price change | $319,900-8.6%$82/sqft |
Source: | ||
| 7/2/2025 | Listed for sale | $349,900$90/sqft |
Source: | ||
| 4/1/2025 | Listing removed | $349,900$90/sqft |
Source: | ||
| 1/25/2025 | Listed for sale | $349,900+24892.9%$90/sqft |
Source: | ||
Public tax history
Public tax history
| Year | Property taxes | Tax assessment |
|---|---|---|
| 2024 | $5,328 -2.7% | $128,240 -0.4% |
| 2023 | $5,476 +35.5% | $128,720 +24.4% |
| 2022 | $4,042 +25.6% | $103,440 +26.2% |
Find assessor info on the county website
BuyAbility℠ payment
Est. payment
$2,061/mo
Principal & interest
$1653
Property taxes
$279
Other costs
$129
Climate risks
Neighborhood: 30236
Nearby schools
GreatSchools rating
- 4/10Red Oak Elementary SchoolGrades: K-5Distance: 1.5 mi
- 4/10Dutchtown Middle SchoolGrades: 6-8Distance: 5.2 mi
- 5/10Dutchtown High SchoolGrades: 9-12Distance: 5.1 mi
Schools provided by the listing agent
- Elementary: Red Oak
- Middle: Dutchtown
- High: Dutchtown
Source: GAMLS. This data may not be complete. We recommend contacting the local school district to confirm school assignments for this home.
- Loading
- Loading
