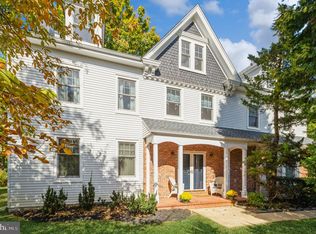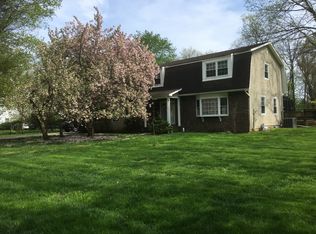Sold for $862,500 on 04/15/25
$862,500
224 Raymond Rd S, Princeton, NJ 08540
4beds
3,576sqft
Single Family Residence
Built in 1850
0.71 Acres Lot
$-- Zestimate®
$241/sqft
$-- Estimated rent
Home value
Not available
Estimated sales range
Not available
Not available
Zestimate® history
Loading...
Owner options
Explore your selling options
What's special
Welcome to 224 Raymond Rd, a beautifully updated center hall colonial farmhouse offering the perfect blend of history and modern amenities. This 4-bedroom, 3-full bath home features a fabulous kitchen, a bright unfinished walk-up 3rd floor that is ready for customization, and a great yard situated within a peaceful neighborhood. The kitchen is designed with modern finishes, boasting stainless steel appliances, textured granite countertops, cherry wood cabinets, two pantries, roll-out drawers, and a large island with storage and seating. The expansive dining room is perfect for gatherings, with hardwood floors extending throughout the first and second levels. The living room, complete with a cozy fireplace containing a modern wood stove insert and built-ins, flows into the family room, which features a sliding door to the patio and tranquil backyard. Spacious bedrooms on the second floor include a primary suite with built-ins and a large dressing area. A convenient first-floor full bathroom adds extra comfort and a laundry room with natural light and a walk-out basement provide additional storage options. The attached 2-car garage and large circular driveway provide ample parking. Recent updates include a new roof, hot water heater, one of two A/C systems, and Andersen windows on all 3 floors. This home is ideally located in South Brunswick in a top-rated school district with a Princeton mailing address near shopping and fine dining in Kingston and Princeton, with easy commuting options to NYC by bus or train.
Zillow last checked: 8 hours ago
Listing updated: 9 hours ago
Listed by:
TANYA E. DORFMAN,
COLDWELL BANKER REALTY 609-799-8181
Source: All Jersey MLS,MLS#: 2560516M
Facts & features
Interior
Bedrooms & bathrooms
- Bedrooms: 4
- Bathrooms: 3
- Full bathrooms: 3
Bathroom
- Features: Stall Shower and Tub, Two Sinks
Dining room
- Features: Formal Dining Room
Kitchen
- Features: Kitchen Island, Eat-in Kitchen, Granite/Corian Countertops, Kitchen Exhaust Fan, Pantry
Basement
- Area: 0
Heating
- Baseboard Hotwater, Zoned
Cooling
- Zoned
Appliances
- Included: Dishwasher, Dryer, Electric Range/Oven, Exhaust Fan, Microwave, Refrigerator, Washer, Kitchen Exhaust Fan, Gas Water Heater
Features
- Dining Room, Bath Full, Family Room, Kitchen, Laundry Room, Living Room, 4 Bedrooms, Bath Main, Attic
- Flooring: Wood
- Basement: Full, Daylight, Interior Entry, Storage Space, Utility Room
- Number of fireplaces: 1
- Fireplace features: Wood Burning Stove
Interior area
- Total structure area: 3,576
- Total interior livable area: 3,576 sqft
Property
Parking
- Total spaces: 2
- Parking features: Asphalt, Circular Driveway, Gravel, Attached, Garage Door Opener
- Attached garage spaces: 2
- Has uncovered spaces: Yes
Features
- Levels: Three Or More
- Stories: 3
- Patio & porch: Patio
- Exterior features: Patio, Yard
Lot
- Size: 0.71 Acres
- Features: See Remarks
Details
- Parcel number: 21000960300018
- Zoning: R-1
Construction
Type & style
- Home type: SingleFamily
- Architectural style: Farm House
- Property subtype: Single Family Residence
Materials
- Roof: Asphalt
Condition
- Year built: 1850
Utilities & green energy
- Gas: Natural Gas
- Sewer: Public Sewer
- Water: Public
- Utilities for property: Cable Connected, Electricity Connected, Natural Gas Connected
Community & neighborhood
Location
- Region: Princeton
Other
Other facts
- Ownership: Fee Simple
Price history
| Date | Event | Price |
|---|---|---|
| 4/15/2025 | Sold | $862,500-1.4%$241/sqft |
Source: | ||
| 4/13/2025 | Contingent | $875,000$245/sqft |
Source: | ||
| 2/8/2025 | Listed for sale | $875,000$245/sqft |
Source: | ||
| 1/20/2025 | Listing removed | $875,000$245/sqft |
Source: | ||
| 11/13/2024 | Price change | $875,000-2.7%$245/sqft |
Source: | ||
Public tax history
Tax history is unavailable.
Neighborhood: 08540
Nearby schools
GreatSchools rating
- 7/10Cambridge Elementary SchoolGrades: K-5Distance: 3 mi
- 8/10Crossroads SouthGrades: 6-8Distance: 3.4 mi
- 7/10South Brunswick High SchoolGrades: 9-12Distance: 1.4 mi

Get pre-qualified for a loan
At Zillow Home Loans, we can pre-qualify you in as little as 5 minutes with no impact to your credit score.An equal housing lender. NMLS #10287.

