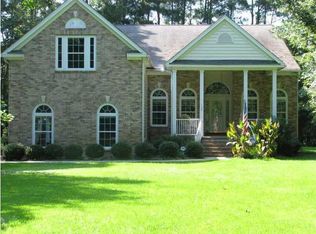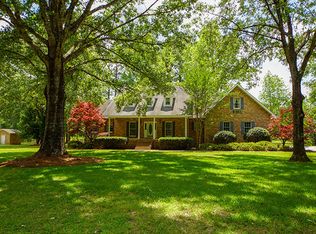Welcome to one of Summerville's Premier private estates located in the gated Moodys Plantation. Upon entering your own private gated driveway you are greeted by a professionally landscaped oasis with fountains and beautiful lighting throughout the yard. The grand main entrance is breathtaking with custom designed stained glass doors handmade by Charlestowne Stained Glass, upon entering enjoy the view above ....a fabulous Swarovski Crystal Chandelier graces the main foyer area. With just under 7,000 sqft of quality upgraded living this home presents itself with some of the finest features including a large chefs kitchen equipped with state of the art appliances including Subzero, Asko and Dacor. There are several entertaining spaces throughout the home including a beautifu two story library with mahogany walls, 2 sided fireplace and a hand carved spiral staircase leading to more relaxing space above. There are a total of 7 bedrooms including the grand master bedroom suite with a beautiful warming fireplace, an elevated outdoor patio overlooking the lake and spacious master bath with large amounts of closet space. The West wing of this one of a kind home has a 2 bedroom mother in law suite with its own private entrance, full kitchen and utility room. Off the back of the home is a 400 sqft sunroom which overlooks your custom built dock and beautiful pool. The upgrades in this home are endless from mahogany paneled rooms, Italian marble floors, large media room, state of the art security system, 5 fireplaces, brand new roof and a gas powered Cummins Generator that will run the entire property in the event of a power outage. This property, while remaining private is just a few minutes from Volvo, Nexton, Roper St. Francis Berkeley Hospital and Charleston International Airport. PLEASE WATCH VIDEO OF PROPERTY
This property is off market, which means it's not currently listed for sale or rent on Zillow. This may be different from what's available on other websites or public sources.

