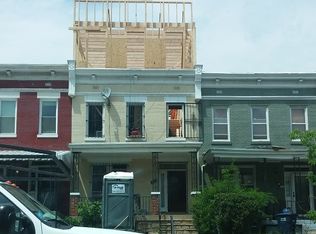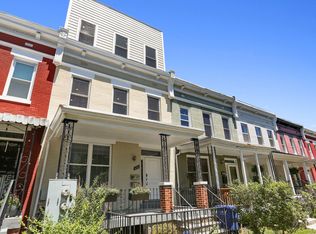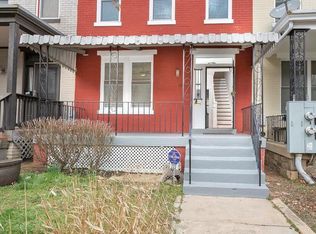Sold for $685,000
$685,000
224 R St NE #1, Washington, DC 20002
2beds
2,080sqft
Townhouse
Built in 1911
-- sqft lot
$684,000 Zestimate®
$329/sqft
$4,008 Estimated rent
Home value
$684,000
$636,000 - $732,000
$4,008/mo
Zestimate® history
Loading...
Owner options
Explore your selling options
What's special
Calling all first time home buyers! Unit #1 qualifies for special financing that allows for a 3% down payment with no PMI and a down payment assistance grant of $10,000.00! Chance to own a stunning condo with secure off-street parking and outdoor space in the heart of Eckington. Steps from Union Kitchen, Lost Generation Brewing Company and Alethia Tanner Park, this property was gut renovated in 2015 and converted into two luxury condos. Unit #1 spans 3 floors and truly lives like a townhouse. The property boast 9'0 ceilings, hardwood flooring and tons of natural light! The gourmet kitchen is the focal point on the main level and is highlighted by Carrara marble countertops, tiled backsplash, stainless steel appliances, wine refrigerator and gas cooking. The open floor plan provides great dining and entertaining options for family and friends. There is also a coffee and wine bar setup under the staircase. Down the hall, you will find the first of two primary suites. The main level suite is large enough to incorporate a home office set up or lounge space. The second primary suite encompasses the entire second floor and includes a generous walk-in closet and spa like bathroom! Unit #1 has no shortage of storage space. The property comes with a flex room on the lower that is over 300 square feet and a private front porch. The current owners have a great gym set up in the flex space. Less than a mile to Union Market, Trader Joe's and the NOMA Metro stop. Short distance to Union Station, and the night life on the H St corridor. Easy access to downtown and I-395 if you need to get to Virginia or Maryland.
Zillow last checked: 8 hours ago
Listing updated: June 05, 2023 at 05:27am
Listed by:
Thomas Kolker 202-255-4158,
TTR Sotheby's International Realty
Bought with:
Steven Jerry, SP200201890
Exit Flagship Realty
Source: Bright MLS,MLS#: DCDC2074044
Facts & features
Interior
Bedrooms & bathrooms
- Bedrooms: 2
- Bathrooms: 3
- Full bathrooms: 2
- 1/2 bathrooms: 1
- Main level bathrooms: 2
- Main level bedrooms: 1
Basement
- Area: 597
Heating
- Forced Air, Natural Gas
Cooling
- Central Air, Electric
Appliances
- Included: Microwave, Dishwasher, Disposal, Dryer, Oven/Range - Gas, Washer, Stainless Steel Appliance(s), Gas Water Heater
Features
- Breakfast Area, Bar, Built-in Features, Combination Kitchen/Living, Crown Molding, Entry Level Bedroom, Kitchen - Gourmet, Kitchen Island, Soaking Tub, Upgraded Countertops, Wine Storage
- Flooring: Wood
- Basement: Front Entrance,Improved
- Has fireplace: No
Interior area
- Total structure area: 2,080
- Total interior livable area: 2,080 sqft
- Finished area above ground: 1,483
- Finished area below ground: 597
Property
Parking
- Total spaces: 1
- Parking features: Secured, Off Street, Driveway
- Has uncovered spaces: Yes
Accessibility
- Accessibility features: Other
Features
- Levels: Three
- Stories: 3
- Pool features: None
Lot
- Features: Urban Land-Cristiana-Sunnysider
Details
- Additional structures: Above Grade, Below Grade
- Parcel number: 3573//2005
- Zoning: SEE PUBLIC RECORD
- Special conditions: Standard
Construction
Type & style
- Home type: Townhouse
- Architectural style: Traditional
- Property subtype: Townhouse
Materials
- Brick
- Foundation: Other
Condition
- New construction: No
- Year built: 1911
Utilities & green energy
- Sewer: Public Sewer
- Water: Public
Community & neighborhood
Location
- Region: Washington
- Subdivision: Eckington
HOA & financial
Other fees
- Condo and coop fee: $288 monthly
Other
Other facts
- Listing agreement: Exclusive Right To Sell
- Ownership: Condominium
Price history
| Date | Event | Price |
|---|---|---|
| 6/2/2023 | Sold | $685,000-2.1%$329/sqft |
Source: | ||
| 4/21/2023 | Contingent | $699,900$336/sqft |
Source: | ||
| 3/1/2023 | Listed for sale | $699,900-1.4%$336/sqft |
Source: | ||
| 1/17/2023 | Listing removed | $710,000$341/sqft |
Source: | ||
| 1/3/2023 | Price change | $710,000-3.4%$341/sqft |
Source: | ||
Public tax history
| Year | Property taxes | Tax assessment |
|---|---|---|
| 2025 | $4,938 -2.3% | $686,440 -1.5% |
| 2024 | $5,052 +8.2% | $696,610 +0.9% |
| 2023 | $4,669 +8.9% | $690,610 +15.7% |
Find assessor info on the county website
Neighborhood: Eckington
Nearby schools
GreatSchools rating
- 3/10Langley Elementary SchoolGrades: PK-5Distance: 0.2 mi
- 3/10McKinley Middle SchoolGrades: 6-8Distance: 0.2 mi
- 3/10Dunbar High SchoolGrades: 9-12Distance: 0.6 mi
Schools provided by the listing agent
- District: District Of Columbia Public Schools
Source: Bright MLS. This data may not be complete. We recommend contacting the local school district to confirm school assignments for this home.
Get pre-qualified for a loan
At Zillow Home Loans, we can pre-qualify you in as little as 5 minutes with no impact to your credit score.An equal housing lender. NMLS #10287.
Sell with ease on Zillow
Get a Zillow Showcase℠ listing at no additional cost and you could sell for —faster.
$684,000
2% more+$13,680
With Zillow Showcase(estimated)$697,680


