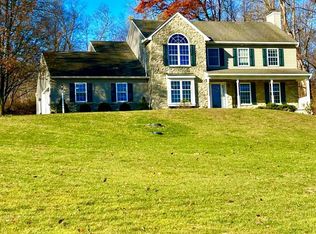Custom built rancher on a beautiful 2 acre partially wooded lot. Open, flowing floor plan. The custom cherry kitchen offers granite counters, island, wall oven, stainless appliances, under counter lighting, large pantry and overlooks the great room. The great room features HW floors, vaulted ceiling, crown molding, stone fireplace and wall to wall rear windows to enjoy nature. You will love the spacious master suite, with large walk in closet, walk in tile shower, soaking tub and granite counters. The oversized 2 car garage is finished with an epoxy floor and propane heater. Several of the numerous upgrades include Marvin Integrity windows, solid wood doors, stained woodwork, full staircase to bonus room above garage and central vac, The walkout basement is roughed in for a bath and ready to be finished. Exterior offers 2 patios for entertaining. All appliances included in sale. New Heat Pump Aug. 2018
This property is off market, which means it's not currently listed for sale or rent on Zillow. This may be different from what's available on other websites or public sources.

